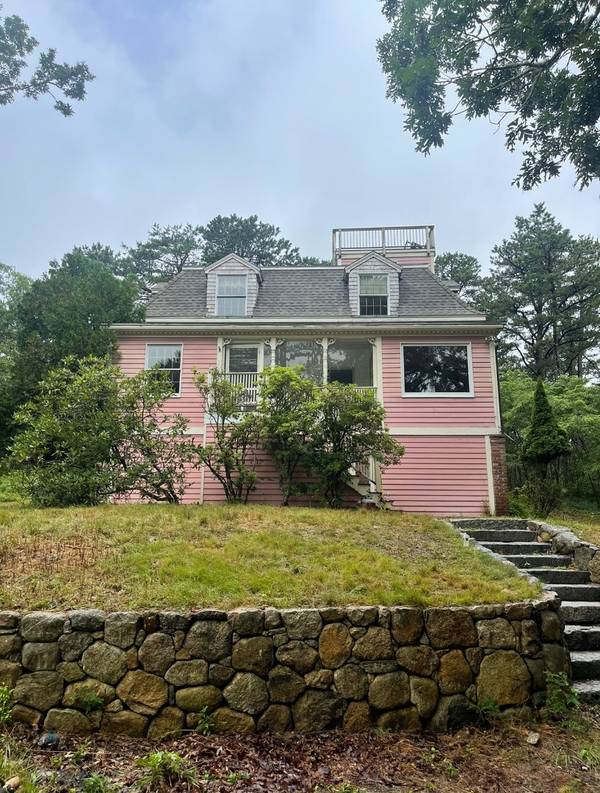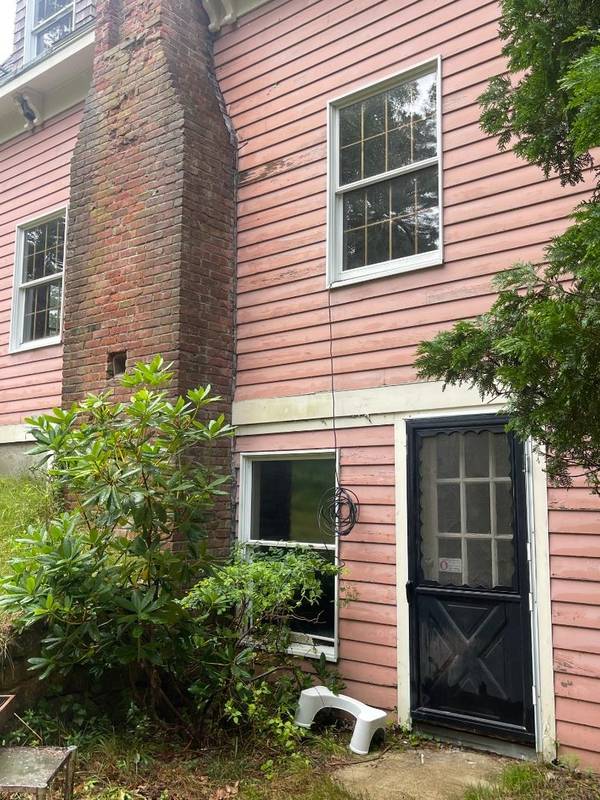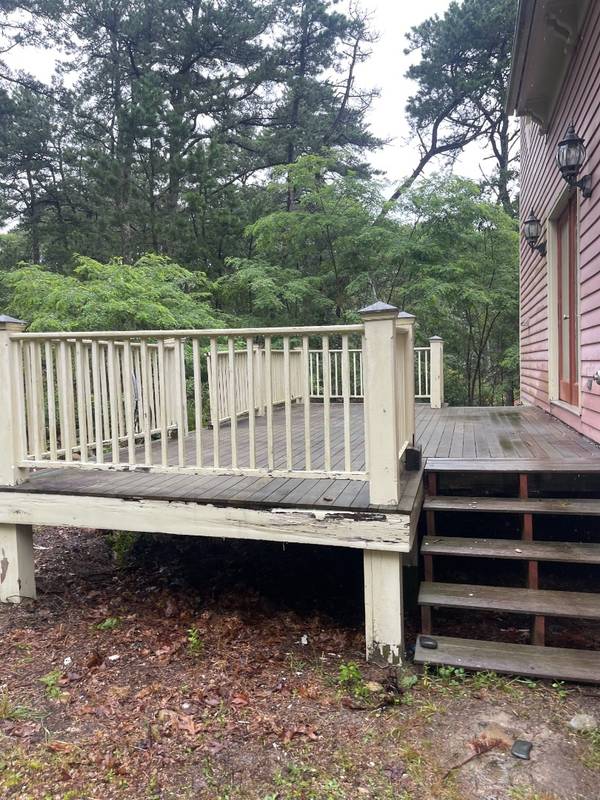Bought with Michele Casavant • Vineyard Village Realty
For more information regarding the value of a property, please contact us for a free consultation.
Key Details
Sold Price $1,100,000
Property Type Single Family Home
Sub Type Single Family Residence
Listing Status Sold
Purchase Type For Sale
Square Footage 2,693 sqft
Price per Sqft $408
MLS Listing ID 42285
Sold Date 12/20/24
Bedrooms 4
Full Baths 2
Half Baths 1
HOA Y/N No
Originating Board link_vineyard
Year Built 1980
Lot Size 1.850 Acres
Acres 1.85
Property Description
Four bedroom, 2.5 bath home with fireplace set upon 1.87 acres of land. The first floor offers an open livingroom/dining area that opens to a kitchen with a breakfast nook. The living room has two staircases; one that is a spiral staircase that opens to the lower level with a bedroom, bath and sitting area; the second staircase brings you to the second floor where there are three bedrooms, a full bath and a laddered stairway to an upper room. The property is being sold, “AS IS”. The Title Five septic system has “passed conditionally”. See the official inspection report dated July 5, 2024 attached in the document section. Because the property is being sold “AS IS”, it is the responsibility of the Buyer to fix the septic system described in the official inspection report in order to secure a “passed condition”. Estate Rules Apply. All offers must contain the following language, “it is acknowledged that the sale is conditioned upon the issuance of a license to sell by the Dukes County Probate Court authorizing the sale at the agreed upon price to the specific buyer who's offer is accepted.
Location
State MA
Area 3
Zoning RES
Rooms
Basement Finished basement with a bedroom, sitting area and full, separate, walk out entry door.
Interior
Interior Features Floor 1: Livingroom/dining area with a fireplace that opens to a kitchen with a breakfast nook. There is a half bath off the livingroom and a set of washer/dryer in a closet off the livingroom., Floor 2: Three bedrooms and bath. There is also a laddered stairway that lead to an upper room., Floor 3: Upper room
Heating Electric
Flooring hard wood, carpet and linoleum
Fireplaces Type 1
Fireplace No
Appliance Stove: yes, Washer: yes
Basement Type Finished basement with a bedroom,sitting area and full,separate,walk out entry door.
Exterior
Utilities Available Cbl
View None, Trees/Woods
Private Pool false
Building
Lot Description wooded
Foundation cement
Sewer Septic Tank
Water Well
New Construction No
Others
Tax ID 49132
Read Less Info
Want to know what your home might be worth? Contact us for a FREE valuation!

Our team is ready to help you sell your home for the highest possible price ASAP
Get More Information

Sean Federowicz
Broker Associate | License ID: 9501314
Broker Associate License ID: 9501314



