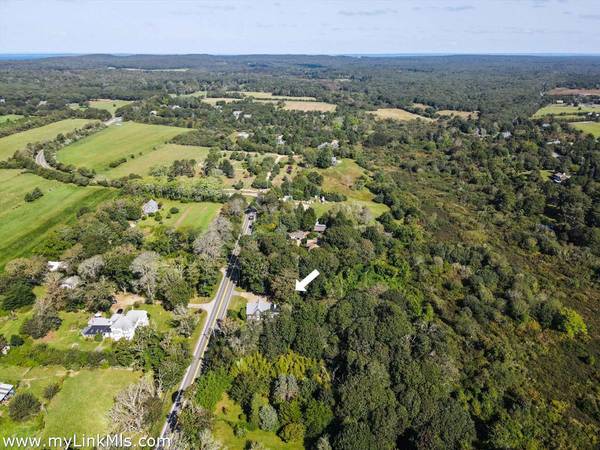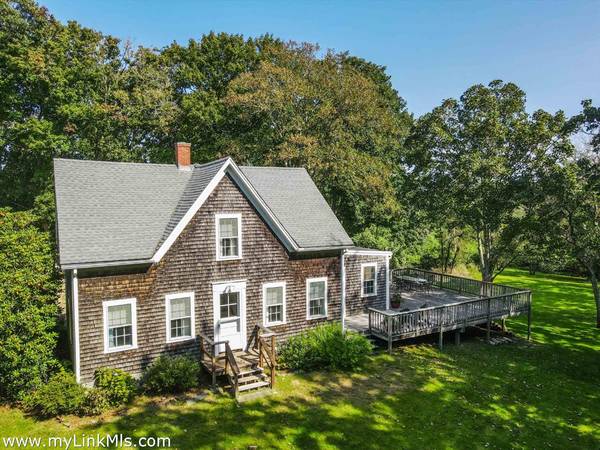Bought with Keller Williams
For more information regarding the value of a property, please contact us for a free consultation.
Key Details
Sold Price $1,180,000
Property Type Single Family Home
Sub Type Single Family Residence
Listing Status Sold
Purchase Type For Sale
Square Footage 1,596 sqft
Price per Sqft $739
MLS Listing ID 42057
Sold Date 12/16/24
Bedrooms 3
Full Baths 2
HOA Y/N No
Originating Board link_vineyard
Year Built 1850
Lot Size 4.300 Acres
Acres 4.3
Property Description
SIGNIFICANT PRICE REDUCTION. This vintage charmer on over 4 acres in West Tisbury Village is convenient to everything, yet removed enough for a peaceful retreat. Generous rooms and interior space provide opportunities for future changes and system upgrades. Original refinished wood floors, first floor laundry and bedroom, plus ample closet/storage space. The expanded living room runs from front to back and includes a cozy wood-burning fireplace. Adjacent to the dining room is a spacious kitchen with center island and easy access to the expansive back deck that overlooks the grassy back yard. An outdoor shower and garage with attached storage shed are bound to be useful. Possibility for expansion and/or a second structure with proper permitting. Close to Alley's General Store, 7a sandwich shop, Grange Hall, Town Hall, library and conservation hikes. Equidistant to beloved Lambert's Cove and Long Point beaches; access which can be enjoyed by West Tisbury residents. A truly distinctive property with an idyllic setting!
Location
State MA
Area 4
Zoning VR
Rooms
Other Rooms Garage/Shed
Basement Crawl space with hot water heater, well water holding tank.
Interior
Interior Features OSh, Floor 1: Whatever door you enter you'll find an easy floor plan. Kitchen, dining room, laundry room, first floor bedroom, a full bathroom and a generous living room with fireplace. Access to the truly expansive deck that serves as the "place to be" spring through fall., Floor 2: Staircase up to a landing room which leads to 2 generous bedrooms, a full bathroom and ample storage closets and attic access. Surprisingly spacious with abundant light.
Heating None
Flooring Beautiful, refinished wood floors
Fireplaces Type Yes
Fireplace No
Appliance Stove: Yes, Washer: Yes
Basement Type Crawl space with hot water heater,well water holding tank.
Exterior
Exterior Feature Deck
Utilities Available Cbl
View None, Pasture
Private Pool false
Building
Lot Description Cleared and open back and side yards - Garage with attached shed
Sewer Septic Tank
Water Well
New Construction No
Read Less Info
Want to know what your home might be worth? Contact us for a FREE valuation!

Our team is ready to help you sell your home for the highest possible price ASAP
Get More Information

Sean Federowicz
Broker Associate | License ID: 9501314
Broker Associate License ID: 9501314



