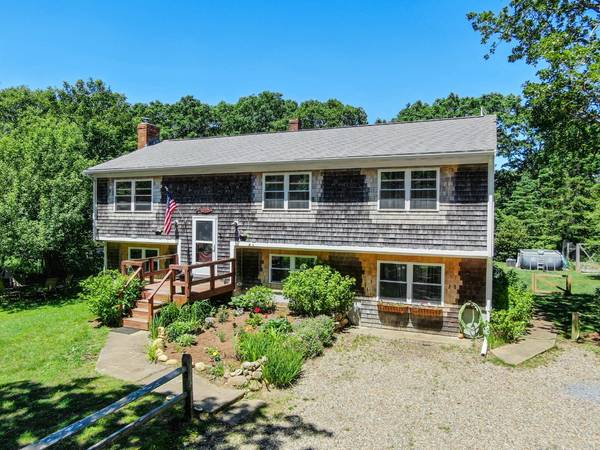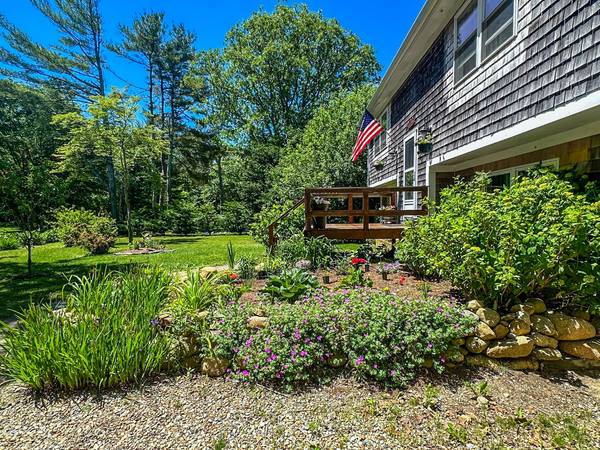Bought with Michele Casavant • Vineyard Village Realty
For more information regarding the value of a property, please contact us for a free consultation.
Key Details
Sold Price $1,180,000
Property Type Single Family Home
Sub Type Single Family Residence
Listing Status Sold
Purchase Type For Sale
Square Footage 2,356 sqft
Price per Sqft $500
MLS Listing ID 42097
Sold Date 11/21/24
Bedrooms 3
Full Baths 3
HOA Fees $250
HOA Y/N No
Originating Board link_vineyard
Year Built 1974
Lot Size 0.500 Acres
Acres 0.5
Property Description
BEGIN WEST TISBURY LIFE WITH UPGRADED SYSTEMS! This well tended property has seen a LONG LIST of RECENT IMPROVEMENTS to make ownership effortless! Nicely tucked in and off of Old County Road means easy access to up island and down. The raised ranch style provides terrific living space duality. BOTH LEVELS have living rooms with fireplaces as well as renovated bathrooms and comfortable spaces. Upgraded heat system and 2nd level central AC, new windows and sliders + insulated attic and soffit with ridge vent. ALL this and a 2022 installed FOUR bedroom septic system. The generous second floor deck is a perfect perch and truly expands the living space. Newly renovated kitchen complete with easy care floors and access to the rear covered porch area. Just right in every season!
Location
State MA
Area 4
Zoning RES
Interior
Interior Features AC, Ins, OSh, Floor 1: Useful layout includes a living room, large bedroom, full bathroom, utility room and handy side entry storage room., Floor 2: Opened up and well appointed! This level enjoys a living room with fireplace, dining area and renovated kitchen that leads to the covered area of the deck. Guest room with adjacent full bathroom and a large primary bedroom suite with an upgraded full bathroom as well as sliders out to the deck and outdoor shower!
Heating OFHW
Flooring Wood, tile & carpeting
Fireplaces Type Yes 2
Fireplace No
Appliance Stove: Yes, Washer: Yes
Exterior
Exterior Feature PubBch, Deck, Porch, Garden
Utilities Available Cbl
View None, Trees/Woods
Private Pool false
Building
Lot Description Front yard and gardens + generous fenced grassy back yard
Foundation Block with poured floor
Sewer Septic Tank
Water Well
New Construction No
Others
HOA Fee Include Road Association
Read Less Info
Want to know what your home might be worth? Contact us for a FREE valuation!

Our team is ready to help you sell your home for the highest possible price ASAP
Get More Information

Sean Federowicz
Broker Associate | License ID: 9501314
Broker Associate License ID: 9501314



