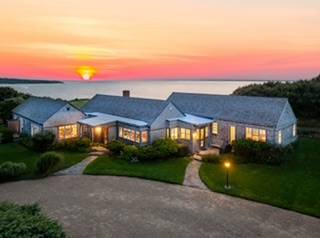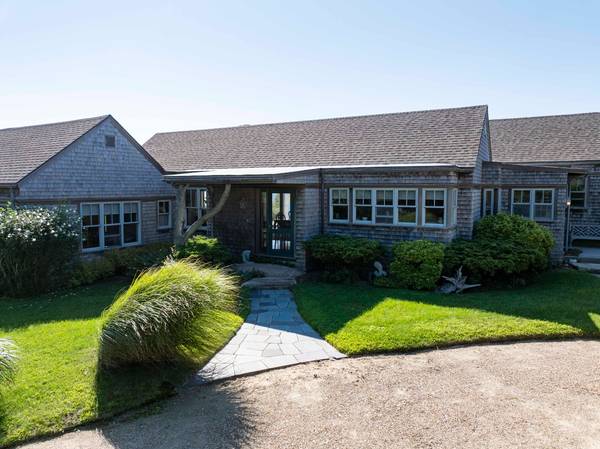Bought with Philip Cordella • American Real Estate LLC
For more information regarding the value of a property, please contact us for a free consultation.
Key Details
Sold Price $5,750,000
Property Type Single Family Home
Sub Type Single Family Residence
Listing Status Sold
Purchase Type For Sale
Square Footage 2,921 sqft
Price per Sqft $1,968
MLS Listing ID 42396
Sold Date 11/19/24
Bedrooms 4
Full Baths 3
Half Baths 1
HOA Y/N No
Originating Board link_vineyard
Year Built 2001
Lot Size 2.500 Acres
Acres 2.5
Property Description
Beach front and water views spanning the Elizabeth Islands and sandy shoreline of Lamberts Cove! Enjoy the vibrant sunsets up close from this well built home by Leo Desorcy and designed by Peter Breese Architects. The style is elegant beach home with doors off of each room to the outdoor spaces, patios and decking. Single story living with high ceilings and multiple living spaces to work privately, relax and read and enjoy the peace of this exclusive Makonikey location. The house has all mahogany trim and cabinetry with beautiful hard pine flooring. There is a private path that leads right to the Upper Makonikey stair case winding down to a wide sandy private beach. An attractive two car garage with extra room for storage is a perfect addition to the property. There is a full basement with high ceilings that could be transformed into attractive living space for a media room or gym. A new owner will delight in the osprey, sunsets, views and sounds of living in this location. Close to both West Tisbury Center and Vineyard Haven, Makonikey offers a special location off of Lamberts Cove with private association beach access. Five bedroom septic installed allows for detached bedroom, pool house/bedroom or addition bedroom on the main home.
Location
State MA
Area 4
Zoning RES
Rooms
Other Rooms Two car garage, generator
Basement Full basement, high ceilings, great space to finish off too. Bulkhead access as well.
Interior
Interior Features AC, Ins, Irr, OSh, Floor 1: All living is single story and very well thought out. Two primary suites in one wing and two bedrooms that share a bath in the other wing. Open living kitchen and dining room with views out to the Elizabeth Islands across the Vineyard Sound. There is also a quiet living space for television viewing or reading. The design allows for intimate living but also good separation. Each room has doors to outside private spaces that include water views or patios. Two outdoor showers on each wing of the home.
Heating GFHA
Flooring hard wood floors throughout
Fireplaces Type yes
Fireplace No
Appliance Stove: Thermador 5 burner, Washer: yes
Basement Type Full basement,high ceilings,great space to finish off too. Bulkhead access as well.
Exterior
Exterior Feature WViews, Deck, Garden, Patio, PvtBch, PubBch, DdBch, Cov
Utilities Available Cbl
View Snd
Private Pool false
Building
Lot Description yes private manicured lawn and gardens
Foundation full poured concrete basement, high ceilings
Sewer Septic Tank
Water Well
New Construction No
Others
HOA Fee Include 1725.00
Read Less Info
Want to know what your home might be worth? Contact us for a FREE valuation!

Our team is ready to help you sell your home for the highest possible price ASAP
Get More Information

Sean Federowicz
Broker Associate | License ID: 9501314
Broker Associate License ID: 9501314



