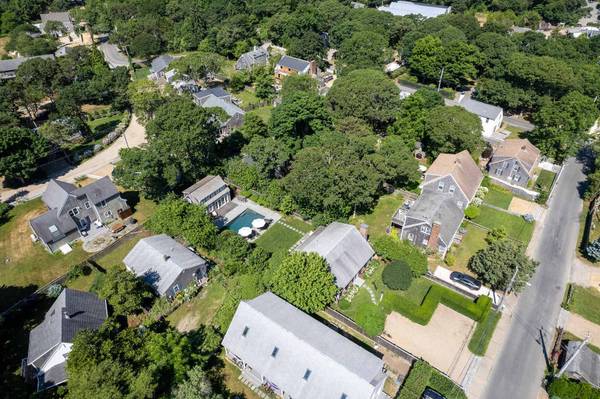Bought with Cheri Mason • Landvest MV
For more information regarding the value of a property, please contact us for a free consultation.
Key Details
Sold Price $2,580,000
Property Type Single Family Home
Sub Type Single Family Residence
Listing Status Sold
Purchase Type For Sale
Square Footage 2,328 sqft
Price per Sqft $1,108
MLS Listing ID 42087
Sold Date 11/18/24
Bedrooms 4
Full Baths 2
Half Baths 1
HOA Y/N No
Originating Board link_vineyard
Year Built 1973
Lot Size 10,018 Sqft
Acres 0.23
Property Description
CHARMING EDGARTOWN CAPE WITH GUEST COTTAGE + POOL. Step into this stylish in-town compound, featuring a charming Main House with a nicely updated kitchen and bathrooms, accompanied by a newly constructed, coastal chic Guest Cottage -- a perfect retreat for visiting family and friends. The two homes are centered around a spacious landscaped yard and a refreshing 16x34-foot gunite pool with a bluestone terrace, creating a private oasis for relaxation and entertainment. Nestled just a short distance from town, this home offers convenient access to Edgartown Village shops and restaurants while providing a serene retreat. Inside, the open layout welcomes you with an abundance of natural light and a seamless flow between the living spaces. With its desirable features and prime location, this charming compound presents a unique opportunity to embrace the quintessential Edgartown lifestyle. Don't miss the chance to make this your enchanting new home or investment property. Furnishings are available for purchase separately, for those seeking a turn-key opportunity and effortless transition into their new Edgartown home.
Location
State MA
Area 2
Zoning R5
Rooms
Other Rooms The stylish, recently-built Guest Cottage features vaulted ceilings, a spacious seating area and sleeping loft -- plus full bath with shower and a wet bar, making it ideal for guests as well as for use as a Pool House.
Basement There is a full unfinished basement with laundry area.
Interior
Interior Features Ins, Irr, OSh, Floor 1: The first floor is comprised of a Living Room with wood-burning fireplace, a spacious Dining Room and a gourmet Cook's Kitchen featuring a prep island with counter seating, Kitchen Aid® stainless appliances, stone countertops and a bank of windows overlooking the back porch and pool area. There is also a Family/TV Room with sliding French doors that open onto the back porch and a Powder Room with Kohler® fixtures., Floor 2: The second floor is comprised of three bedrooms plus a full bath with Kohler® fixtures, a single vanity and tub/shower.
Heating OFHW
Flooring Hardwood + Tile
Fireplaces Type Wood-burning fireplace in Living Room
Fireplace No
Appliance Stove: Kitchen Aid® Induction Range, Washer: Yes
Basement Type There is a full unfinished basement with laundry area.
Exterior
Exterior Feature PubBch, P/Pool, Patio, Porch
Utilities Available Cbl
View None, Res
Private Pool false
Building
Lot Description Nicely landscaped lot with gunite pool and bluestone terrace
Foundation Poured Concrete
Sewer Twn
Water Town
New Construction No
Read Less Info
Want to know what your home might be worth? Contact us for a FREE valuation!

Our team is ready to help you sell your home for the highest possible price ASAP
Get More Information

Sean Federowicz
Broker Associate | License ID: 9501314
Broker Associate License ID: 9501314



