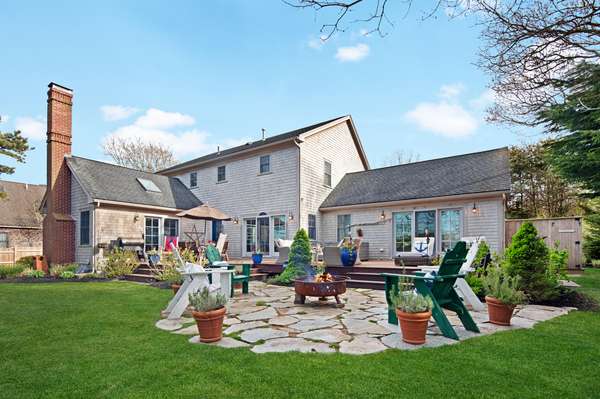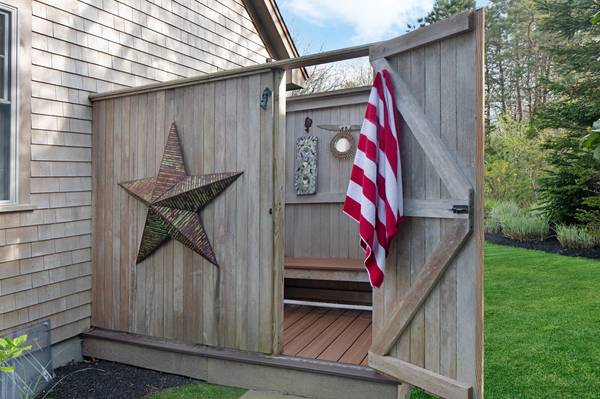Bought with Compass-Denman Drapin Group
For more information regarding the value of a property, please contact us for a free consultation.
Key Details
Sold Price $2,994,000
Property Type Single Family Home
Sub Type Single Family Residence
Listing Status Sold
Purchase Type For Sale
Square Footage 2,996 sqft
Price per Sqft $999
MLS Listing ID 41970
Sold Date 11/12/24
Bedrooms 4
Full Baths 3
Half Baths 1
HOA Y/N No
Originating Board link_vineyard
Year Built 2010
Lot Size 0.530 Acres
Acres 0.53
Property Description
Welcome to this oversized cape style home that offers numerous gathering spaces for multi-generational living. The first floor offers an open kitchen/dining floor plan that flows seamlessly into the cathedral ceiling family room which showcases a fireplace surrounded by stone. An additional first floor living room offers two separate seating areas running from the front to the rear of the home. Both first floor living rooms sport french doors that lead to an inviting outdoor living space of decking, patio, garden views and an outdoor shower. There is a first floor and second floor primary suite. The home also features two additional guest bedrooms, with the capacity to expand with up to seven bedrooms because the property is on town sewer. The first floor primary en suite has a soaring cathedral ceiling and french doors doors that lead to the expansive outdoor lounge area. A lower level partially finished basement area offers two finished lounge areas, a laundry room and a large unfinished area for extra storage. Careful attention has been paid to the exterior plantings with texture, color and blooming times all taken into consideration. This home has thoughtful details both inside and out. It is a “must see” to appreciate all it offers. Last, but not least is it’s key location. The property is in close proximity to Morning Glory Farm, Edgartown Village and South Beach.
Location
State MA
Area 2
Zoning R20
Rooms
Other Rooms A whole house generator, an outdoor shower and a storage shed.
Basement Fully poured basement. Two finished rooms, a laundry room and a large unfinished area.
Interior
Interior Features A, AC, Ins, Irr, OSh, Floor 1: Entry area, an open kitchen/dining room that opens to a living room with a fireplace, cathedral ceiling and french doors that lead to the deck and patio area. There is a second living room on the first floor that has two seating areas with french doors that lead to the deck and patio area. There is a first floor primary master suite with walk in closet. A half bath completes the first floor., Floor 2: The second floor offers an expansive primary suite, two additional bedrooms, two full bathrooms and a hallway linen closet.
Heating GFHA
Flooring wood
Fireplaces Type 1
Fireplace No
Appliance Stove: yes, Washer: yes
Basement Type Fully poured basement. Two finished rooms,a laundry room and a large unfinished area.
Exterior
Exterior Feature Deck, H/Tub, Porch
Utilities Available Cbl
View None, Pasture
Private Pool false
Building
Lot Description yes, professionally landscaped
Foundation full poured
Sewer Twn
Water Town
New Construction No
Others
Tax ID 51
Read Less Info
Want to know what your home might be worth? Contact us for a FREE valuation!

Our team is ready to help you sell your home for the highest possible price ASAP
Get More Information

Sean Federowicz
Broker Associate | License ID: 9501314
Broker Associate License ID: 9501314



