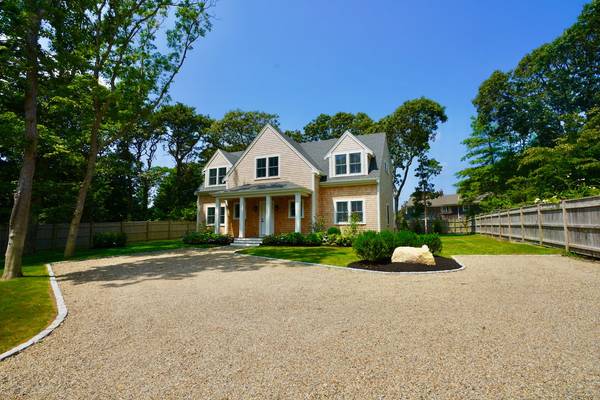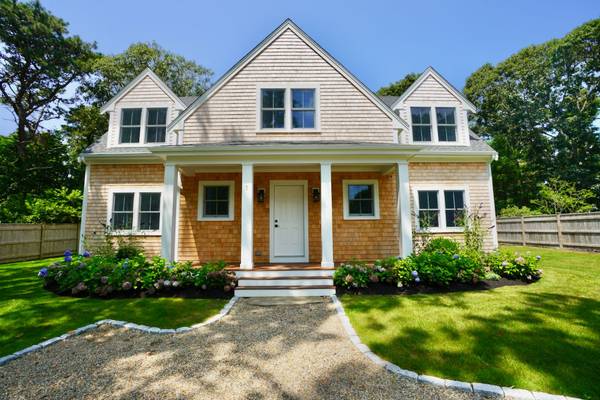Bought with Carson Crissman • Compass | Point B
For more information regarding the value of a property, please contact us for a free consultation.
Key Details
Sold Price $2,750,000
Property Type Single Family Home
Sub Type Single Family Residence
Listing Status Sold
Purchase Type For Sale
Square Footage 2,365 sqft
Price per Sqft $1,162
MLS Listing ID 41177
Sold Date 11/13/24
Bedrooms 4
Full Baths 3
Half Baths 1
HOA Y/N No
Originating Board link_vineyard
Year Built 2023
Lot Size 0.290 Acres
Acres 0.29
Property Description
Discover your new Edgartown home within this new construction project, only minutes to Main Street. Offering 4 bright and sunny bedrooms and 3.5 well-appointed baths, this home combines traditional design and casual elegance. Upon entry, a bright open-concept living space flows from the well-designed kitchen, with large center Island, stainless appliances, and great cabinetry to an inviting living area with sliding doors to the deck and rear lawn. One of the two primary bedrooms are on this floor with en-suite bath along with a laundry room and powder room. The open foyer and staircase lead to three additional bedrooms, one with private bath and a shared bath between the other two. Step outside through sliding doors to the hardwood deck overlooking the large flat back yard. The lush landscaping and privacy fencing set the stage for backyard fun and outdoor dining. An additional 1,100' (approximately) of finishable space in the basement can provide ample bonus space. Situated on a conforming lot, this property offers ample space for a potential 14x30 (or bigger) pool and garage or pool cabana. Benefit from the convenience of town water and sewer connections, allowing for effortless island living. The proximity to Morning Glory Farm, the bike path, and the easy walk to town adds an extra layer of convenience.
Location
State MA
Area 2
Zoning R5
Rooms
Basement Full, unfinished basement with good height, and both interior access and exterior bulkhead access. Approximately 1200 sq ft of space to be finished off.
Interior
Interior Features AC, Ins, Irr, Floor 1: An open floor plan with kitchen with large center island, adjacent dining area, living room with sliding doors to deck, a bedroom suite with full bath, laundry room and powder room, Floor 2: An open story staircase with three guest suites on this floor. A primary suite with full bath, and two others with a shared full bath
Heating Propane
Flooring 2
Fireplace No
Appliance Stove: Bosch stainless 5-burner gas, Washer: Yes
Basement Type Full,unfinished basement with good height,and both interior access and exterior bulkhead access. Approximately 1200 sq ft of space to be finished off.
Exterior
Exterior Feature Porch, Deck
Utilities Available None
View None, Res
Private Pool false
Building
Lot Description Yes, landscaped
Foundation Poured concrete
Sewer Twn
Water Town
New Construction No
Read Less Info
Want to know what your home might be worth? Contact us for a FREE valuation!

Our team is ready to help you sell your home for the highest possible price ASAP
Get More Information

Sean Federowicz
Broker Associate | License ID: 9501314
Broker Associate License ID: 9501314



