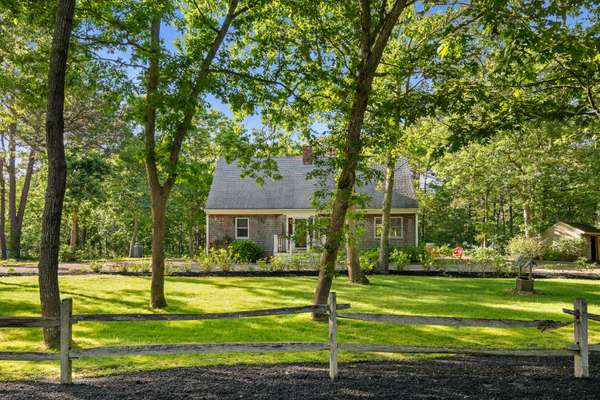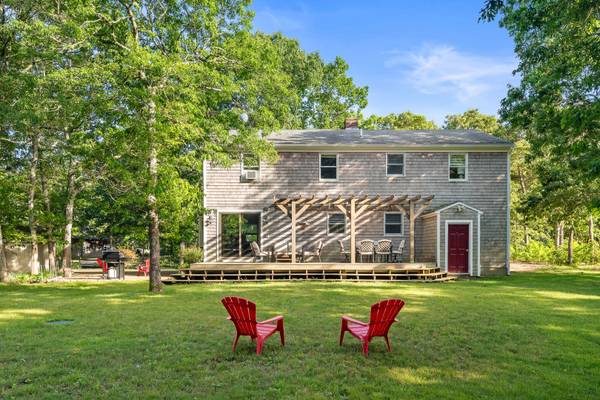Bought with Jennifer DaSilva • Compass | Point B
For more information regarding the value of a property, please contact us for a free consultation.
Key Details
Sold Price $1,630,000
Property Type Single Family Home
Sub Type Single Family Residence
Listing Status Sold
Purchase Type For Sale
Square Footage 1,921 sqft
Price per Sqft $848
MLS Listing ID 42164
Sold Date 11/08/24
Bedrooms 4
Full Baths 2
Half Baths 1
HOA Y/N No
Originating Board link_vineyard
Year Built 1988
Lot Size 0.650 Acres
Acres 0.65
Property Description
Nestled in a quiet compound is this bright 4BR, 2.5 bath open-concept Cape. The home features numerous upgrades since 2017: a new kitchen with quartz counters, updated baths, new windows, rich Brazilian cherry floors and then some. An expanded 6BR septic system was installed in 2021, offering food for thought for future expansion. Two bedrooms are conveniently located on the first floor. The finished basement offers an additional 1144 sq ft and the current owners have cleverly remodeled the space to include two overflow rooms with full double-hung windows, a full bathroom, a media space and gaming space. The well-landscaped outdoor spaces are generous, on two-thirds of an acre with plenty of room for a future pool, garage or both. To the rear, the yard is buffered by a deep, verdant parcel of association woods, offering utmost privacy while you relax on the trellised deck or host your garden party. There’s loads of parking space, seating areas and the bonus of a kid-friendly tree platform. Equidistant from the down-island towns, it’s no wonder the home has been a magnet for vacation tenants. The home is offered fully furnished – very nicely – with the exception of some decorative items of the seller’s choosing. Just bring a toothbrush and your posse. NOTE: Showings may be scheduled only when there are no vacation tenants in residence.
Location
State MA
Area 3
Zoning R3
Rooms
Other Rooms Storage shed
Basement Finished, with two windowed overflow rooms, half bathroom, game and media spaces. Plus utility and storage rooms.
Interior
Interior Features Irr, Media, OSh, Floor 1: Open living/dining/kitchen area. Egress to rear deck. Two bedrooms. Full bathroom., Floor 2: Two bedrooms. Open loft/office/TV space. Full bathroom.
Heating Electric
Flooring Brazilian Cherry
Fireplaces Type 1
Fireplace No
Appliance Stove: Yes, Washer: Yes
Basement Type Finished,with two windowed overflow rooms,half bathroom,game and media spaces. Plus utility and storage rooms.
Exterior
Exterior Feature Deck, Garden
Utilities Available None
View None, Res
Private Pool false
Building
Lot Description Large Yard
Foundation Poured Concrete
Sewer Septic Tank
Water Town
New Construction No
Others
Tax ID 56141
Read Less Info
Want to know what your home might be worth? Contact us for a FREE valuation!

Our team is ready to help you sell your home for the highest possible price ASAP
Get More Information

Sean Federowicz
Broker Associate | License ID: 9501314
Broker Associate License ID: 9501314



