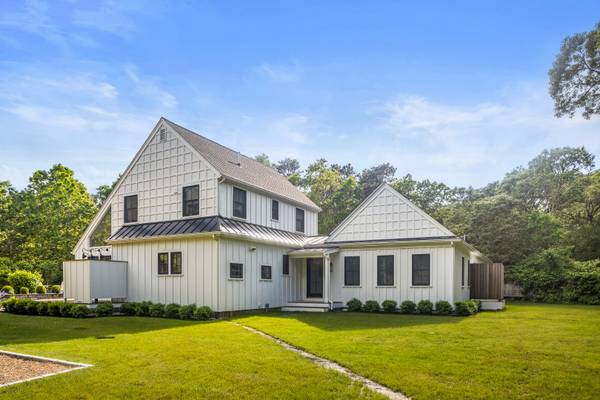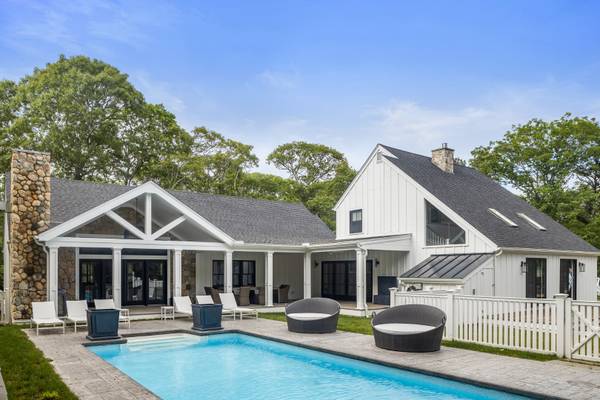Bought with Jill Napior • Tea Lane Associates
For more information regarding the value of a property, please contact us for a free consultation.
Key Details
Sold Price $3,650,000
Property Type Multi-Family
Sub Type Multi Family
Listing Status Sold
Purchase Type For Sale
Square Footage 3,094 sqft
Price per Sqft $1,179
MLS Listing ID 42258
Sold Date 11/06/24
Bedrooms 4
Full Baths 5
Half Baths 1
HOA Y/N No
Originating Board link_vineyard
Year Built 1986
Lot Size 0.640 Acres
Acres 0.64
Property Description
This stunning four-bedroom masterpiece has undergone a recent renovation, marrying timeless elegance with modern luxury. Step inside to discover a spacious interior adorned with premium finishes and thoughtful details at every turn. The main residence boasts three meticulously designed bedrooms, each offering a sanctuary of comfort and style. The primary bedroom and bath with private outdoor shower, is found on the first level with an additional flex space used as an office. Two bedrooms with stylish barn doors are found on the upper level and are connected by a full bathroom. The gourmet kitchen has top of the line appliances with a large Quartz island. The pantry is outfitted with all your entertainment needs including sub-zero refrigerator drawers. There is a dining room and living area with TV and gas fireplace is just off the kitchen. Sliding glass doors lead to the back patio. The spacious great room offers a second place to gather and watch TV. French doors open to the pool area. Venture outside and be greeted by an oasis of leisure and entertainment. The expansive outdoor living areas feature a pristine pool surrounded by lush landscaping, creating a serene ambiance for soaking up the sun or unwinding with a refreshing swim. Immerse yourself in the ultimate outdoor entertainment experience with multiple TVs, cozy fireplaces, and covered porches, where you can savor alfresco dining or cozy up with a good book. The separate Carriage House offers a retreat of its own, complete with all the amenities needed for comfort including a bedroom, full bath and living room with gas stove. Experience the epitome of coastal living in this Edgartown gem, where every detail has been thoughtfully curated to elevate your lifestyle and create unforgettable memories. With ample space for relaxation and entertainment, including multiple living areas, a gourmet kitchen, and dining space, this home is the perfect Vineyard compound.
Location
State MA
Area 2
Zoning R20
Rooms
Other Rooms Carriage House over 2-car garage with 1 bedroom, full bath and living room with gas stove
Basement Full - Finished basement under addition with Laundry and full bath
Interior
Interior Features AC, Ins, Irr, Media, MiniSplit, OSh, Floor 1: Dining room, Kitchen with pantry, office, Full Bath, Living room with fireplace, Primary Bedroom with en-suite bath, Great Room and powder room., Floor 2: 2 bedrooms with shared bath
Heating GFHA
Flooring Hardwood, Tile
Fireplaces Type (4) 3 Gas in Main house and Gas stove in Carriage House
Fireplace No
Appliance Stove: Wolf, Washer: GE
Basement Type Full - Finished basement under addition with Laundry and full bath
Exterior
Exterior Feature Deck, Patio, Porch, P/Pool, PubBch
Utilities Available Cbl
View None, Res
Parking Type 2-car Garage with large stone driveway.
Private Pool false
Building
Lot Description Fenced yard beautifully landscaped with Pool
Foundation Full - Poured concrete
Sewer Septic Tank
Water Well
New Construction No
Read Less Info
Want to know what your home might be worth? Contact us for a FREE valuation!

Our team is ready to help you sell your home for the highest possible price ASAP
Get More Information

Sean Federowicz
Broker Associate | License ID: 9501314
Broker Associate License ID: 9501314



