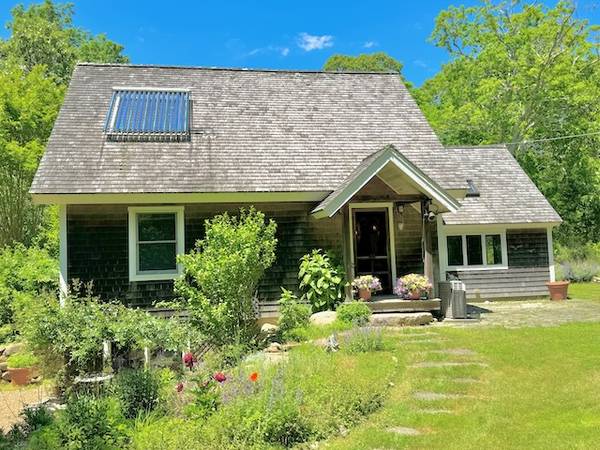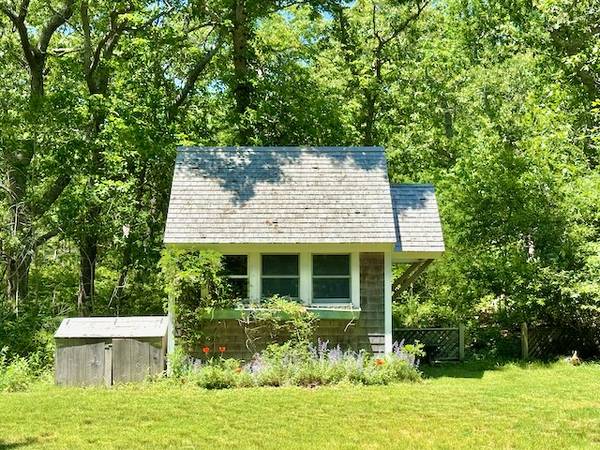Bought with Emma Kiley Bryant • Landmarks at TODAY Real Estate
For more information regarding the value of a property, please contact us for a free consultation.
Key Details
Sold Price $1,500,000
Property Type Single Family Home
Sub Type Single Family Residence
Listing Status Sold
Purchase Type For Sale
Square Footage 1,008 sqft
Price per Sqft $1,488
MLS Listing ID 41421
Sold Date 11/05/24
Bedrooms 3
Full Baths 2
Half Baths 1
HOA Y/N No
Originating Board link_vineyard
Year Built 2010
Lot Size 3.000 Acres
Acres 3.0
Property Description
CHARMING CHILMARK- This sweet, bright, sunny home comes with deeded access to Chilmark Pond and South Shore Beach access. Kayak, paddleboard, sail, or motor across the pond to one of Chilmark's most pristine private beaches.
The location is also convenient, centrally located, and close to West Tisbury Center, Grey Barn, the Yoga Barn, Chilmark Center, Beetlebung Farm, Chilmark Store, and Chilmark Tavern.
This three-bedroom post and beam has an efficient Viessmann heating system and a mini-split for AC. The three-acre lot has been thoughtfully landscaped, providing a serene and picturesque setting. Additionally, per Chilmark zoning regulations, there is potential for expansion, allowing for a total of 3,500 square feet and up to six bedrooms with the necessary permits and an upgraded septic system. If a pool is on the wishlist, there is also room for that with a special permit. This property has a lot of opportunities to create your vision, enjoying all Chilmark has to offer.
Location
State MA
Area 5
Zoning RES
Rooms
Other Rooms Garden Shed, perfect for storage. Outdoor shower.
Basement The lower level features a primary bedroom with a walk-in closet, a full bathroom, and plenty of light, with a garden view.
Interior
Interior Features MiniSplit, OSh, Floor 1: Open Floor plan, kitchen, and dining room with living room, Floor 2: Loft space for the 3rd bedroom, Office, or Media room.
Heating Radiant
Flooring Stone Tile/Wood/ Cement
Fireplace No
Appliance Stove: Viking, Washer: yes
Basement Type The lower level features a primary bedroom with a walk-in closet,a full bathroom,and plenty of light,with a garden view.
Exterior
Exterior Feature DdBch, Garden, Patio
Utilities Available Cbl
View None, Trees/Woods
Private Pool false
Building
Lot Description Yes, beautifully landscaped
Foundation Poured concrete
Sewer Septic Tank
Water Well
New Construction No
Read Less Info
Want to know what your home might be worth? Contact us for a FREE valuation!

Our team is ready to help you sell your home for the highest possible price ASAP
Get More Information

Sean Federowicz
Broker Associate | License ID: 9501314
Broker Associate License ID: 9501314



