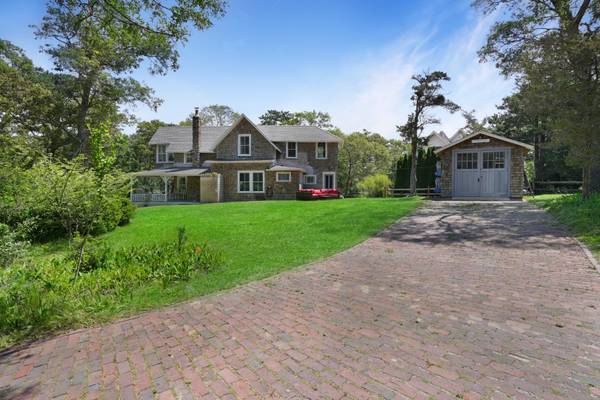Bought with kyle Neyer • Tea Lane Associates
For more information regarding the value of a property, please contact us for a free consultation.
Key Details
Sold Price $1,700,000
Property Type Single Family Home
Sub Type Single Family Residence
Listing Status Sold
Purchase Type For Sale
Square Footage 1,752 sqft
Price per Sqft $970
MLS Listing ID 40661
Sold Date 11/01/24
Bedrooms 4
Full Baths 1
Half Baths 1
HOA Y/N No
Originating Board link_vineyard
Year Built 1890
Lot Size 0.307 Acres
Acres 0.3071
Property Description
Turnkey opportunity in coveted location in East Chop Oak Bluffs! Set high on a hill with refreshing sea breezes is this exclusive four bedroom three season home with beautiful front porch detached garage and outdoor shower. This home holds relaxing charm original character amazing details with lovely trim high vaulted ceilings abundant natural light beach stone wood burning fireplace and wood flooring throughout. The large 13,379SF lot allows room to expansion. Property is sheltered by additional 12,197SF of Conservation land adding greater privacy. Property not in Cottage City Historic District, nor the Copeland District. Navigate in moments to ECBC, Oak Bluffs harbor, beaches, Downtown, restaurants, shopping, tennis and the multiple Ferry Terminals. Being Sold Turnkey but for some personal items. Preliminary six bedroom septic design by Vineyard Land Surveying available Buyer is responsible for installation. Includes partial basement 14 X 24 with interior/exterior access holding the electric hot water heater and updated 200 amp electric panel. A magical must see Property in a perfect location ownership favors East Chop Club Membership.
Location
State MA
Area 3
Zoning R2
Rooms
Other Rooms Large garage 17.5 X 11.2 Multiple uses office art studio detached bedroom. Many improvements including updated water line from the road. Updated 220 amp electric. Interior/exterior painting.
Basement Basement has interior/Exterior access 14 X 24 holds utilities hot water heater and updated 200 amp electrical panel.
Interior
Interior Features OSh, Floor 1: Enter the the home from the beautiful front porch a relaxing extension of your living area. To the left is the beautiful sunroom open to the living room with stone wood burning fireplace. A dining room hallway sitting room full bathroom with tub/shower and full kitchen all with high 9' ceilings. Kitchen is equipped with dishwasher double sink and kitchen island with a side door leading to the large yard detached garage and parking area., Floor 2: Four large bedrooms with natural sunlight ample closets and high vaulted ceilings 11.5'. A quarter bath, WC. The architectural shapes and design of this home makes each bedroom unique with multiple windows letting in abundant natural light.
Heating None
Flooring 2
Fireplaces Type 1
Fireplace No
Appliance Stove: Yes, Washer: Yes
Basement Type Basement has interior/Exterior access 14 X 24 holds utilities hot water heater and updated 200 amp electrical panel.
Exterior
Exterior Feature Porch, PubBch
Utilities Available Cbl
View None, Res
Parking Type 6+ Off Street
Private Pool false
Building
Lot Description Utility Easement 337/398, Large Yard
Foundation Block
Sewer Cesspool
Water Town
New Construction No
Others
Tax ID 31460
Read Less Info
Want to know what your home might be worth? Contact us for a FREE valuation!

Our team is ready to help you sell your home for the highest possible price ASAP
Get More Information

Sean Federowicz
Broker Associate | License ID: 9501314
Broker Associate License ID: 9501314



