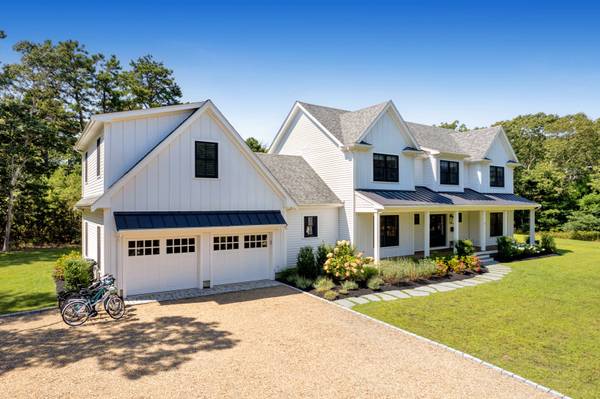Bought with Jennifer DaSilva • Compass | Point B
For more information regarding the value of a property, please contact us for a free consultation.
Key Details
Sold Price $3,500,000
Property Type Single Family Home
Sub Type Single Family Residence
Listing Status Sold
Purchase Type For Sale
Square Footage 3,503 sqft
Price per Sqft $999
MLS Listing ID 42672
Sold Date 11/01/24
Bedrooms 4
Full Baths 3
Half Baths 1
HOA Fees $500
HOA Y/N No
Originating Board link_vineyard
Year Built 2022
Lot Size 0.760 Acres
Acres 0.76
Property Description
SOLD TURNKEY - Discover this newly built, farmhouse-style residence nestled in the highly desirable Tower Ridge Neighborhood, just moments from downtown Oak Bluffs, with easy access to all other island towns. Offered completely turn-key, this property comes fully furnished, allowing you to settle in immediately and start enjoying its many features. The neighborhood also includes private tennis courts for residents, and proximity to the renowned Farm Neck Golf Club makes this location truly unbeatable.
As you arrive, a spacious farmer's porch welcomes you into the meticulously designed home. Step inside to be greeted by walls of windows that frame breathtaking views of the 18x36 pool and attached hot tub, creating a serene backdrop to your everyday living. The inviting living room, complete with a gas fireplace, flows seamlessly into the gourmet kitchen, which is equipped with KitchenAid appliances, including a 6-burner stove, refrigerator, and dishwasher. Quartz countertops, a breakfast bar, and a formal dining area make this space perfect for entertaining.
On the main floor, the first primary bedroom offers a luxurious retreat with a king bed and en-suite bath. The second level boasts an additional primary suite with the same level of comfort and elegance, also featuring a king bed and en-suite bath. Two more generously sized bedrooms (4-bedroom maximum) and a versatile den/office space, accessed through a custom steel and glass door by Weldwork, complete the upstairs layout.
The finished space above the two-car garage presents endless possibilities—whether as a media room, home gym, or a creative studio. The property also features an outdoor shower and a soon-to-be-completed outdoor kitchen, equipped with premium Hestan appliances, perfect for al fresco dining and summer barbecues. All interior and exterior furniture, except for the bonus room, is by Arhaus, adding a touch of sophistication throughout the home.
Blending modern luxury with timeless farmhouse charm, this home provides everything you need for a relaxed and sophisticated island lifestyle. Significant rental history available upon request.
Location
State MA
Area 3
Zoning R3
Rooms
Basement Full basement with high ceilings
Interior
Interior Features AC, Ins, Irr, Media, OSh, Floor 1: Open floor plan includes sliders to deck and pool area. First floor primary, laundry room, powder room plus access to garage and finished space above., Floor 2: Three bedrooms include a second primary suite. Also on the second floor is the large office. Finished space above the garage currently used as a media room.
Heating Heat Pump
Flooring 2
Fireplaces Type 1
Fireplace No
Basement Type Full basement with high ceilings
Exterior
Exterior Feature PubBch, Deck, H/Tub, P/Pool, C/Tennis, Cov
Utilities Available Cbl
View None, Trees/Woods
Parking Type Ample with two car garage
Private Pool false
Building
Lot Description Large with pool and spa plus outdoor kitchen
Sewer Septic Tank
Water Town
New Construction No
Read Less Info
Want to know what your home might be worth? Contact us for a FREE valuation!

Our team is ready to help you sell your home for the highest possible price ASAP
Get More Information

Sean Federowicz
Broker Associate | License ID: 9501314
Broker Associate License ID: 9501314



