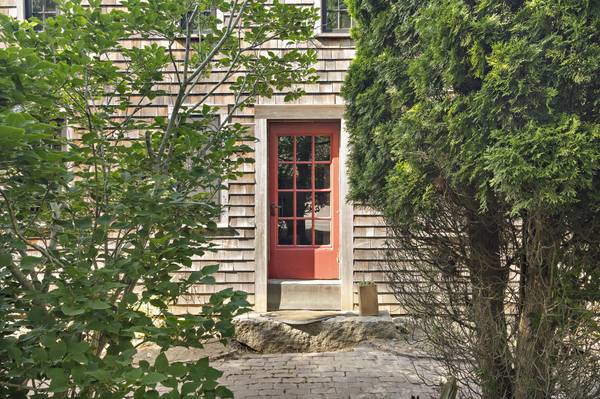Bought with Alyssa M Halisky
For more information regarding the value of a property, please contact us for a free consultation.
Key Details
Sold Price $950,000
Property Type Single Family Home
Sub Type Single Family Residence
Listing Status Sold
Purchase Type For Sale
Square Footage 1,182 sqft
Price per Sqft $803
MLS Listing ID 32400226
Sold Date 10/25/24
Style Saltbox
Bedrooms 1
Full Baths 1
HOA Y/N false
Abv Grd Liv Area 1,182
Originating Board Martha's Vineyard MLS
Year Built 1977
Annual Tax Amount $4,103
Lot Size 0.400 Acres
Acres 0.4
Special Listing Condition None
Property Description
This iconic West Tisbury property features a rustic post and beam farmhouse with endless charm. The inviting home highlights original wide-planked wood floors, cathedral ceiling, wood-burning stove and fireplace, and exposed brick. Enjoy the cozy kitchen, dining, and living area on the first floor, including a full bath and mudroom. The bedroom occupies the second floor with room for an office/den and overlooks the beautiful beams which are the focal point of the home. There is a spacious yard with plenty of room for a garden. The location is ideal ~ close to West Tisbury Center including Alley's General Store, 7a Bakery, the library, and access to Lamberts Cove Beach. Or enjoy an easy stroll to visit Misty Meadows or The Granary Gallery, directly across the street. The Title V Inspection resulted in a Conditional status. Per the West Tisbury Board of Health, the property supports 2 bedrooms, and the potential for a 3rd bedroom with an advanced system. An engineer must determine if a 3rd bedroom is possible. The seller will credit $10,000 at closing for the repair/replacement of the system.FIRST FLOOR: There is a formal entrance at the front of the house and a more operational entrance on the side of the house that opens to the mudroom and laundry. A full bath is on the left and the kitchen is beyond. There is a wood-burning stove, fireplace, and a propane monitor to warm the house. The combined living and dining area occupy the other half of the first floor.
SECOND FLOOR: This floor is dedicated to the bedroom and an office/den space.
Location
State MA
County Dukes
Zoning RU
Direction Old County road, turn onto Elias Lane, make first left onto Dumont Drive, first driveway on the left.
Interior
Interior Features Mud Room
Heating Other
Cooling None
Flooring Hardwood
Fireplaces Type Living Room: Wood Burning
Fireplace true
Appliance Built-In Range, Washer, Stove Hood, Refrigerator, Dryer - Electric, Propane Gas Water Heater, Water Heater
Laundry Laundry Areas, First Floor
Exterior
Exterior Feature Outdoor Shower, Private Yard
Parking Features Unpaved
Garage Spaces 2.0
Roof Type Asphalt,Pitched
Street Surface Dirt
Private Pool false
Building
Lot Description In Town Location, Shopping, Cleared, Wooded, Level
Faces Old County road, turn onto Elias Lane, make first left onto Dumont Drive, first driveway on the left.
Foundation Slab
Sewer Septic Tank
Water Well
Structure Type Shingle Siding
Others
Tax ID 2690R
Special Listing Condition None
Read Less Info
Want to know what your home might be worth? Contact us for a FREE valuation!

Our team is ready to help you sell your home for the highest possible price ASAP
Get More Information

Sean Federowicz
Broker Associate | License ID: 9501314
Broker Associate License ID: 9501314



