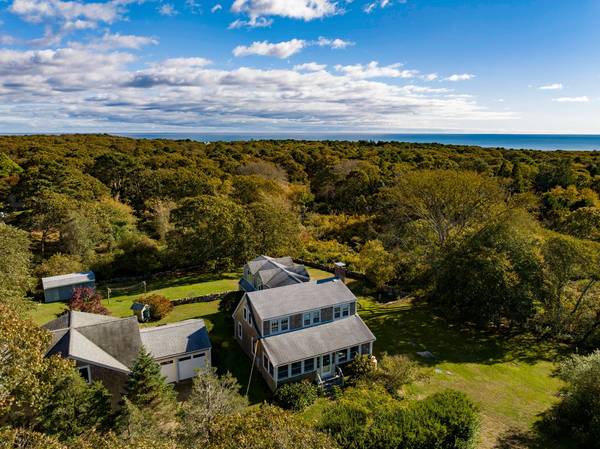Bought with Meg Bodnar • Tea Lane Associates
For more information regarding the value of a property, please contact us for a free consultation.
Key Details
Sold Price $1,750,000
Property Type Single Family Home
Sub Type Single Family Residence
Listing Status Sold
Purchase Type For Sale
Square Footage 3,093 sqft
Price per Sqft $565
MLS Listing ID 41569
Sold Date 10/10/24
Bedrooms 4
Full Baths 2
HOA Y/N No
Originating Board link_vineyard
Year Built 1856
Lot Size 1.000 Acres
Acres 1.0
Property Description
Sunny and bright describes this sweet home settled off of State Road in Chilmark. Well located near Menemsha Pond, the Chilmark Store and the Chilmark Community Center, this is a great home for summer or year-round living. The original house was built in 1856 and has been added onto creating a south facing kitchen and living space with wrap around windows and tons of natural light. Off the living room is a northwest facing, all season, glassed in porch which captures the last rays of the sun. This house has been well loved and well maintained. On site is a heated workshop/studio barn with a large finished private space above. Attached is a double car garage. The property is well landscaped with mature gardens and old stone walls lining the boundaries. Five bedroom septic permit in had for easy expansion of the main house or a detached bedroom in the studio.
Location
State MA
Area 5
Zoning RES
Rooms
Other Rooms Renovated barn with a lower level art space, second floor has a private living space. The barn faces south and opens up to a lovely patio and outdoor shower. A two car garage is attached to the barn. Former 10x20 horse barn now used as a shed.
Basement partial basement granite
Interior
Interior Features Ins, MiniSplit, OSh, Floor 1: First floor bedroom and full bath, sun porch, open bright sunny kitchen leads to living room. Wood floors throughout the entire home., Floor 2: Three bedrooms and a full bath. Large office space too. Electric heat in two of the bedrooms and mini-split AC/Heat in the primary bedroom.
Heating PMonitor
Flooring wood floors throughout
Fireplaces Type 1 with a yodel propane stove
Fireplace No
Appliance Stove: Electric, Washer: yes
Basement Type partial basement granite
Exterior
Exterior Feature Deck, Garden, PubBch, Porch, Patio, C/Tennis
Utilities Available Cbl
View None, Pasture
Parking Type Lots of parking and two car garage
Private Pool false
Building
Lot Description old stone walls line the yard
Foundation yes
Sewer Septic Tank
Water Well
New Construction No
Read Less Info
Want to know what your home might be worth? Contact us for a FREE valuation!

Our team is ready to help you sell your home for the highest possible price ASAP
Get More Information

Sean Federowicz
Broker Associate | License ID: 9501314
Broker Associate License ID: 9501314



