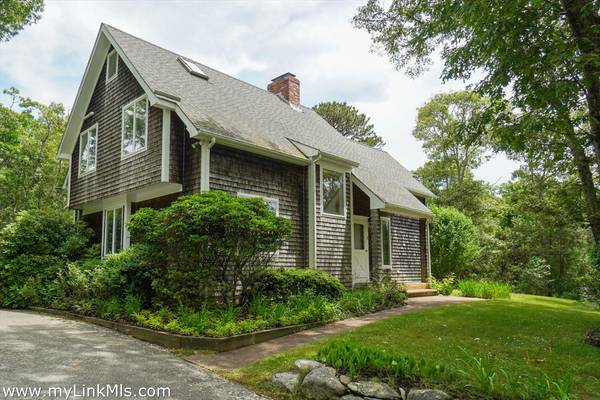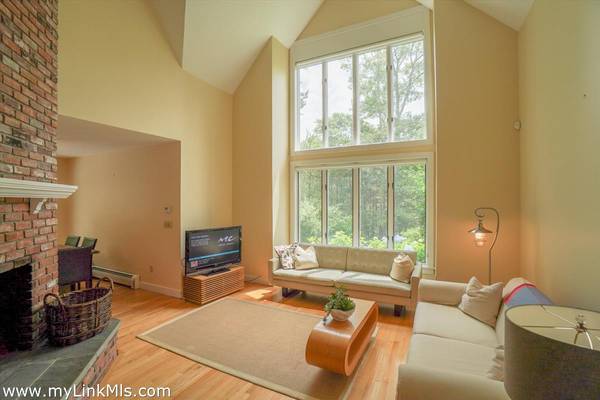Bought with Allison Parry • Douglas Elliman MV
For more information regarding the value of a property, please contact us for a free consultation.
Key Details
Sold Price $1,590,000
Property Type Single Family Home
Sub Type Single Family Residence
Listing Status Sold
Purchase Type For Sale
Square Footage 1,811 sqft
Price per Sqft $877
MLS Listing ID 42221
Sold Date 09/06/24
Bedrooms 4
Full Baths 2
Half Baths 1
HOA Fees $1,323
HOA Y/N No
Originating Board link_vineyard
Year Built 1988
Lot Size 0.770 Acres
Acres 0.7699
Property Description
Lovingly cared for home located in a private setting tucked back from the road on top of a hill in Meadow View Farms. Close to Bike paths miles of walking paths, Farm Neck, Downtown Oak Bluffs and all that the Island has to offer. Well run association with Tennis and Pickleball courts. The contemporary designed Home features a bright open living area with cathedral ceilings, oversize windows, adjacent dining area, and kitchen leading to the exterior deck, outdoor shower and backyard. Featuring a large first floor primary suite with three more bedrooms with one full bathroom on the second floor and a loft study overlooking the living room, central air and heating throughout. Also includes irrigation system, outdoor shower and storage shed. Custom blinds finish off this move-in ready home. Excellent summer rental history. Furniture & contents may be available for a turnkey , easy occupancy.
Location
State MA
Area 3
Zoning R3
Rooms
Other Rooms Storage shed.
Basement Full w/ interior & exterior access. Large Owner's storage room with separate Cedar closet, Washer and dryer and utilities including new Veissmann oil heater.
Interior
Interior Features AC, Ins, Irr, OSh, Floor 1: Open and airy Living, dining, kitchen areas and half bathroom. Primary bedroom suite with ample closet space, separate vanity area with sink, and double vanity in the Full bathroom., Floor 2: Three more ample sized bedrooms, large full bathroom with double sinks and Desk/office area overlooking the livingroom.
Heating OFHA
Flooring Hardwood & Tile
Fireplaces Type 1 Brick Fireplace
Fireplace No
Appliance Stove: Yes, Washer: Yes, New 2021
Basement Type Full w/ interior & exterior access. Large Owner's storage room with separate Cedar closet,Washer and dryer and utilities including new Veissmann oil heater.
Exterior
Exterior Feature PubBch, C/Tennis, Cov, Deck, Garden
Utilities Available Cbl
View None, Trees/Woods
Private Pool false
Building
Lot Description Yes
Foundation Poured Concrete
Sewer Septic Tank
Water Town
New Construction No
Others
HOA Fee Include Association Dues,Tennis Court Maintenance,Common area landscaping and snow removal.
Read Less Info
Want to know what your home might be worth? Contact us for a FREE valuation!

Our team is ready to help you sell your home for the highest possible price ASAP
Get More Information

Sean Federowicz
Broker Associate | License ID: 9501314
Broker Associate License ID: 9501314



