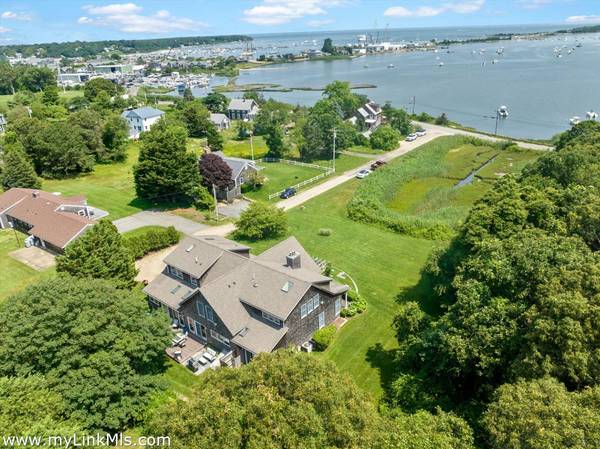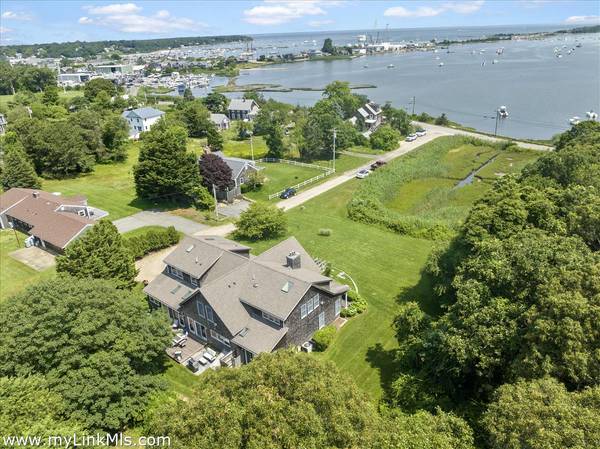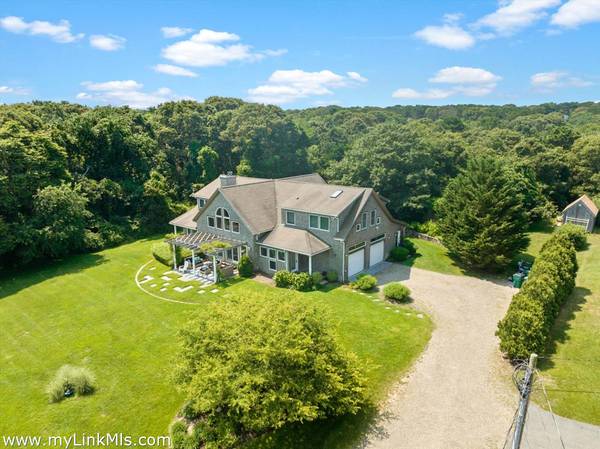Bought with Jennifer DaSilva • Compass | Point B
For more information regarding the value of a property, please contact us for a free consultation.
Key Details
Sold Price $2,950,000
Property Type Single Family Home
Sub Type Single Family Residence
Listing Status Sold
Purchase Type For Sale
Square Footage 3,640 sqft
Price per Sqft $810
MLS Listing ID 41821
Sold Date 08/09/24
Bedrooms 4
Full Baths 5
Half Baths 2
HOA Y/N No
Originating Board link_vineyard
Year Built 2004
Lot Size 1.722 Acres
Acres 1.7216
Property Description
WATERFRONT - Inviting property, just a half mile from town and ferry, is comprised of 2 contiguous parcels plus a 6000 square foot waterfront lot totaling 1.72 acres of land with stunning views down the Lagoon toward the drawbridge and Vineyard Sound beyond. The spacious, 3,640 square foot home was sited and designed to take advantage of those views. The home has multiple gathering spaces on all three floors including an additional 700 square feet in the finished lower level that is not included in the square footage of the home. A comfortable patio with pergola at the front provides outdoor seating with an unobstructed view of the water where you can moor your boat. The large deck at the rear, with a hot tub and a stonewalled garden area with lighted koi pond, completes the experience.
In addition to the lot with the home, included is the access road to the property itself (Burts Way), and a small waterfront parcel on the Lagoon, which gives the buyer priority access to a mooring in the Lagoon. The property has a substantial rental history. This area, upper Lagoon Pond Road to Hines Point and Weaver Lane, has seen significant upgrades and investment in recent years and that is ongoing at this time.
Location
State MA
Area 1
Zoning R10
Rooms
Basement Partially finished with recreation room and full bath provides an additional 700+ sq. ft of living space. Two separate utility rooms: one with washer/dryer and central vacuum and the other with the mechanicals.
Interior
Interior Features AC, Ins, Irr, OSh, Floor 1: Rear entry is to the mud room with laundry. Beyond is a sitting room, leading to the smaller of two dining areas. There is a door from the sitting room to the two car garage. The kitchen is beyond and there are glass sliders along the rear wall from the mudroom entrance through to the kitchen. The kitchen has birch cabinets, stainless steel counter tops, a pantry and stainless appliances. There is an expansive butcher block top center island flanked by the stainless counters for added work space. The larger, formal dining area is between the kitchen and fireplaced living room, all with views out to the water. A powder room is off this great room and a desk area as well. The primary ensuite bedroom is on the opposite side of the great room. It also has a fireplace and enjoys water views. Its multiple windows and sliders take advantage of the sunlight and the views., Floor 2: There are two staircases, one front and one rear, that lead to the second floor. In the center of the 2nd floor is a fireplaced family room with a balcony overlooking the living room and long views out to the Lagoon. There is a separate powder room off the family room, a small bar area and a laundry as well. Off the family room there are three ensuite bedrooms.
Heating GFHA
Flooring Oak hardwood, tile, vinyl
Fireplaces Type 3 - Living Room, primary bedroom, second floor family room
Fireplace No
Appliance Stove: Bosch gas 5 burner cooktop in center island, Washer: Three - Basement, 1st floor & 2nd floor
Basement Type Partially finished with recreation room and full bath provides an additional 700+ sq. ft of living space. Two separate utility rooms: one with washer/dryer and central vacuum and the other with the mechanicals.
Exterior
Exterior Feature PubBch, Deck, H/Tub, WViews, Patio, Garden
Utilities Available Cbl
View Res
Private Pool false
Building
Lot Description Lawn & gardens
Foundation Poured concrete
Sewer Septic Tank
Water Town
New Construction No
Read Less Info
Want to know what your home might be worth? Contact us for a FREE valuation!

Our team is ready to help you sell your home for the highest possible price ASAP
Get More Information

Sean Federowicz
Broker Associate | License ID: 9501314
Broker Associate License ID: 9501314



