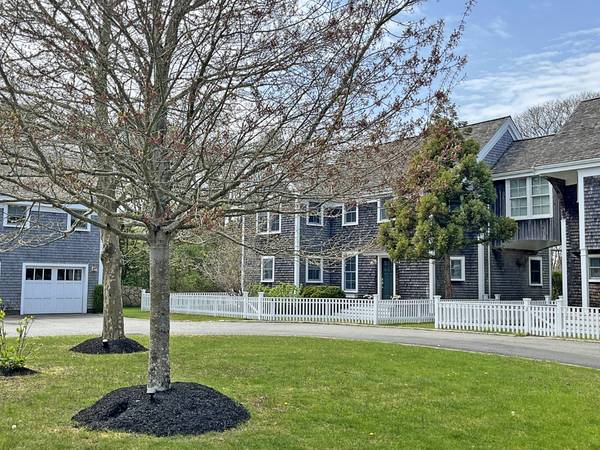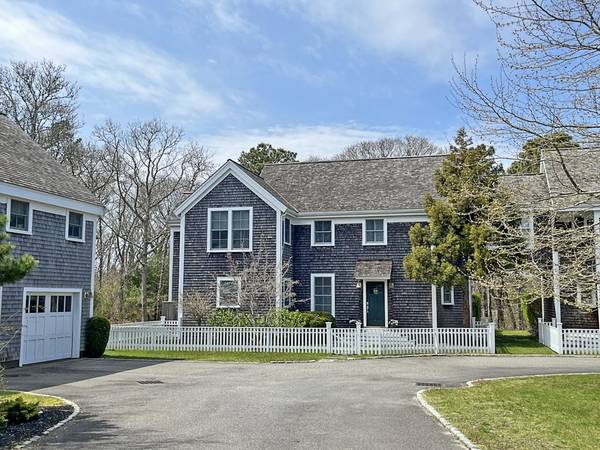Bought with Michele Casavant • Vineyard Village Realty
For more information regarding the value of a property, please contact us for a free consultation.
Key Details
Sold Price $2,050,000
Property Type Condo
Sub Type Condominium
Listing Status Sold
Purchase Type For Sale
Square Footage 3,158 sqft
Price per Sqft $649
MLS Listing ID 41655
Sold Date 07/11/24
Bedrooms 4
Full Baths 3
Half Baths 2
HOA Fees $1,000
HOA Y/N No
Originating Board link_vineyard
Year Built 2007
Property Description
“No better location in Edgartown”, just a short distance to Edgartown Village and the Beaches. Enjoy the very best of Edgartown living and all the joys of the Vineyard lifestyle, effortlessly at Fairway Village, a distinctive circle of bespoke luxury homes set on 1.51 association-maintained acres, located next to the Edgartown Golf Club for wooded privacy among the vibrant shops, restaurants, post office, banks, and groceries of Upper Main Street. A rare combination of convenience and character, a stately residence built with exquisite craftsmanship and detail, such as crown molding, high ceilings, soapstone countertops and fireplace surround, heart pine flooring, central air conditioning, and custom details throughout. On three floors, the thoughtfully designed floorplan includes four large bedrooms arranged separately for privacy, three full tile and stone baths, two half baths, 10-foot ceilings, and a well-equipped chef's kitchen. Two of the bedrooms are spacious private suites with custom closets and en-suite baths, one on each floor; there is also a fully finished basement with large screen TV, a lounge and game tables, plus a laundry room and half bath (approx. 1,008 square feet of additional living space, included in the square footage provided). The dining room opens onto a private bluestone patio with privet hedge and lawns, plus an outdoor shower. Detached garage with room for your island car, beach gear, and bikes. Offered fully furnished with a strong rental history, this exceptional residence presents an extraordinary opportunity for those seeking the ultimate in luxury living or investment with the added services and savings of an association. 2024 Association Fees are Paid in Full.
Location
State MA
Area 2
Zoning R60
Rooms
Other Rooms Garage
Basement 1, 008 s/f of additional living space included in the s/f, fully finished with a half bath, a separate laundry room and a large storage area.
Interior
Interior Features A, AC, Ins, Irr, OSh, Floor 1: Grand entryway with chandelier, a private primary bedroom suite with full bath and custom closets, living room with a propane fireplace, a well-equipped chef's kitchen, with Sub-Zero, Bosch and Thermador stainless steel appliances, a dining area connecting through French doors to a private bluestone patio with privet hedge and outdoor shower., Floor 2: A second primary bedroom suite on a private hall with en-suite tile and stone bath, two additional large bedrooms share a full tile bath, plus a second laundry center with brand new LG Washer & Dryer.
Heating GFHA
Flooring Wood, Tile, Carpet
Fireplaces Type Yes
Fireplace No
Appliance Stove: Thermador Stovetop & Separate Double Oven, Washer: Yes
Basement Type 1,008 s/f of additional living space included in the s/f,fully finished with a half bath,a separate laundry room and a large storage area.
Exterior
Exterior Feature PubBch, Cov, Patio
Utilities Available Cbl
View None
Private Pool false
Building
Lot Description Lawn, bluestone patio and outdoor shower
Sewer Twn
Water Town
New Construction No
Others
HOA Fee Include Monthly Condo Fes include Insurance,E&O,Landscaping,Road Maintenance,Snow Plowing,Irrigation,Lighting)
Read Less Info
Want to know what your home might be worth? Contact us for a FREE valuation!

Our team is ready to help you sell your home for the highest possible price ASAP
Get More Information

Sean Federowicz
Broker Associate | License ID: 9501314
Broker Associate License ID: 9501314



