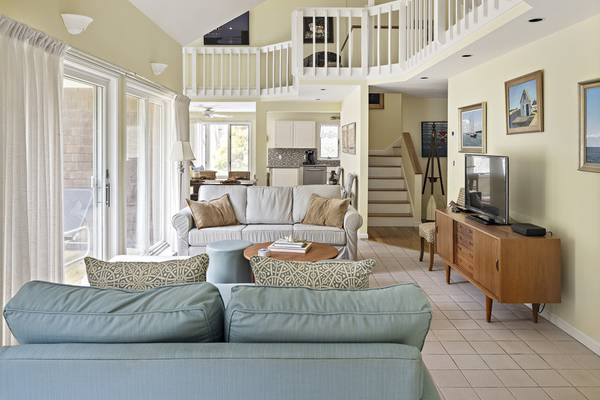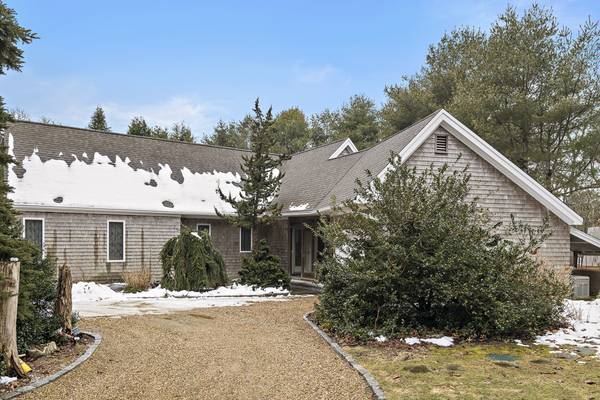Bought with Stacy Ickes • Donnelly + Co
For more information regarding the value of a property, please contact us for a free consultation.
Key Details
Sold Price $1,300,000
Property Type Single Family Home
Sub Type Single Family Residence
Listing Status Sold
Purchase Type For Sale
Square Footage 1,637 sqft
Price per Sqft $794
MLS Listing ID 41771
Sold Date 06/04/24
Bedrooms 1
Full Baths 2
Half Baths 1
HOA Fees $250
HOA Y/N No
Originating Board link_vineyard
Year Built 1991
Lot Size 1.400 Acres
Acres 1.4
Property Description
Convenient to Edgartown center at the end of a private rd, you enter the lush, mature landscape that wraps around this surprising home. The well designed first level open floor plan with vaulted ceilings and three sets of sliding doors opens to an expansive deck that makes the home feel both light and spacious, with specimen plantings providing privacy on 1.4 acres. The primary en suite bedroom is also on the first floor. The surprises are the multi use intimate spaces on the second loft level, along with another full bath, and a full partially finished basement. A breezeway attaches the main entrance and the one car garage. Separate and private, but close to the house is a new, 2 car garage with a large, heated, finished space above, now used as a golf room with a golf simulator. Located in the Lily Pond district there is potential for a pool and expansion with town permits.
Location
State MA
Area 2
Zoning R20
Rooms
Other Rooms 2 Car garage with large space above. Access to space is exterior and private from the heated car bays.
Basement Full, partially finished, cedar closet and mechanicals.
Interior
Interior Features A, Ins, Irr, MiniSplit, OSh, Floor 1: Open plan with living, dining and kitchen. Breezeway to 1 car garage, full back deck., Floor 2: Multi use loft area with full bath.
Heating Heat Pump
Flooring 1.5
Fireplace No
Appliance Stove: Frigidaire, Washer: Electrolux
Basement Type Full,partially finished,cedar closet and mechanicals.
Exterior
Exterior Feature Deck, Garden
Utilities Available Cbl
View None, Trees/Woods
Private Pool false
Building
Lot Description Driveway easement, professionally landscaped, mature specimen trees and flowering shrubs
Foundation concrete
Sewer Septic Tank
Water Well
New Construction No
Others
HOA Fee Include Private Rd maintenance
Read Less Info
Want to know what your home might be worth? Contact us for a FREE valuation!

Our team is ready to help you sell your home for the highest possible price ASAP
Get More Information

Sean Federowicz
Broker Associate | License ID: 9501314
Broker Associate License ID: 9501314



