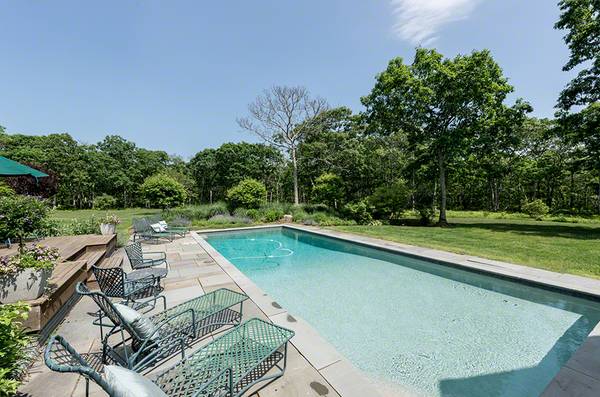Bought with Dee Moyer • Wallace & Co. Sotheby's
For more information regarding the value of a property, please contact us for a free consultation.
Key Details
Sold Price $3,000,000
Property Type Single Family Home
Sub Type Single Family Residence
Listing Status Sold
Purchase Type For Sale
Square Footage 4,300 sqft
Price per Sqft $697
MLS Listing ID 28782
Sold Date 07/01/16
Bedrooms 5
Full Baths 4
Half Baths 1
HOA Fees $1,800
HOA Y/N No
Originating Board link_vineyard
Year Built 1999
Lot Size 11.930 Acres
Acres 11.93
Property Description
SOPHISTICATED COUNTRY ESTATE WITH GREAT POND AND OCEAN BEACH ACCESS. Set amid nearly 12 bucolic acres in the exclusive enclave of Boldwater, this sophisticated country estate offers all the best of island living. This exquisite property was renovated from top to bottom pursuant to plans by noted island architect, Patrick Ahearn and is perfectly designed to integrate indoor and outdoor living around a heated gunite pool with bluestone terrace, lush green lawn and gardens. The open-designed living area features vaulted ceilings, beautiful hardwood floors and custom architectural details. There are a total of five bedrooms, including a spacious first-floor Master Suite and two separate sleeping wings, which are ideal for visiting family and guests. Enjoy an early morning kayak on the Edgartown Great Pond or a game of tennis at the nearby association tennis courts. Come back to the house and enjoy a dip in the pool and some time reading on the outdoor covered porch. Head out in your Boston Whaler for a spectacular afternoon enjoying the beautiful sandy beach and surf at the private association beach. This unique property offers an opportunity to create your idyllic signature home and lifestyle in a stunningly beautiful and private location. . . . and further opportunities to add a guest house, a horse barn, gardens and more! Move-in ready for Summer, 2016!
Location
State MA
Area 2
Zoning RA120
Rooms
Basement Full unfinished basement.
Interior
Interior Features A, AC, Ins, Irr, OSh, Floor 1: This home is designed for one-level living -- with Living Room, Dining Room, Kitchen, Family Room, Sunroom, Den and all five (5) bedrooms located on the first floor., Floor 2: There is a "crow's nest" loft above the Living Room which is idea for a home office or retreat.
Heating GFHA
Flooring Hardwood + Tile
Fireplaces Type 1
Fireplace No
Appliance Stove: Yes, Washer: Yes
Basement Type Full unfinished basement.
Exterior
Exterior Feature P/Pool, AscBch, Deck, Garden, Patio, C/Tennis, PubBch, Cov
Utilities Available Cbl
View None, Res
Private Pool false
Building
Lot Description Professionally landscaped grounds and gardens
Foundation Poured concrete
Sewer Septic Tank
Water Well
New Construction No
Others
HOA Fee Include Association dues
Read Less Info
Want to know what your home might be worth? Contact us for a FREE valuation!

Our team is ready to help you sell your home for the highest possible price ASAP
Get More Information

Sean Federowicz
Broker Associate | License ID: 9501314
Broker Associate License ID: 9501314



