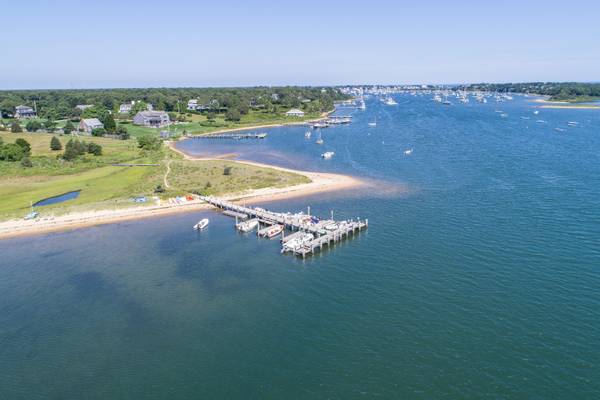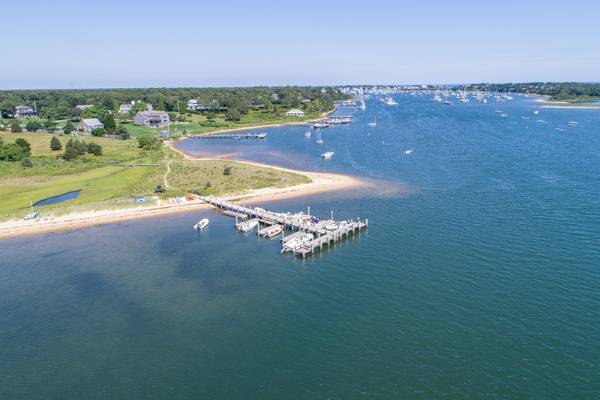Bought with Cheri Mason • Landvest MV
For more information regarding the value of a property, please contact us for a free consultation.
Key Details
Sold Price $2,800,000
Property Type Single Family Home
Sub Type Single Family Residence
Listing Status Sold
Purchase Type For Sale
Square Footage 1,525 sqft
Price per Sqft $1,836
MLS Listing ID 41572
Sold Date 02/15/24
Bedrooms 3
Full Baths 2
HOA Fees $1,000
HOA Y/N No
Originating Board link_vineyard
Year Built 1972
Lot Size 1.000 Acres
Acres 1.0
Property Description
KATAMA --- DOWN HARBOR ESTATES --- PRIVATE ASSOCIATION BEACH
This is the ideal location for your Katama dream home. Private, tucked-away, not visible from Katama Road, yet remarkably convenient. Down Harbor is equidistant between South Beach and Edgartown Village. The property is a leisurely 600 yards to the water’s edge at the private Down Harbor Association sandy beach, directly on serene, sun-drenched Katama Bay with its gentle waters. Spread your blanket there and take your kayak or paddle board out to the Bay or enjoy South Beach with its crashing surf. The Down Harbor Association membership also includes a deep-water dock that rotates slip access among Association homeowners by lottery. There is also a dinghy dock and the possibility of a deep-water mooring.
This property consists of one full acre of land and a well maintained, 3 bedroom, 2 bathroom, 1,525 square foot home built in 1972. While not renovated, it is quite usable and with updating, would be a desirable Katama beach house as an interim step before you design and build your signature home. The existing three bedroom septic system has passed a Title V inspection. With approvals from the Board of Health and an updated septic system, 6 bedrooms could be allowed.
Properties in coveted Down Harbor, in the heart of Katama, simply do not come to market very often. In fact, within the past 5 years, there have been only two homes for sale. This is a rare opportunity to build your ultimate, family summer home in this ideal, private Katama neighborhood.
Location
State MA
Area 2
Zoning R60
Rooms
Other Rooms Garden shed in the back yard.
Basement Block crawl space
Interior
Interior Features OSh, Floor 1: Front door opens to foyer with doorway to galley-style kitchen at left and storage/mechanical room at right. Straight ahead is the great room with living room at right and dining area at left. Off the living room are sliders leading to an expansive deck. The long, narrow kitchen faces the front of the house with a laundry room at the opposite end. The primary, ensuite bedroom is off the dining area. There are two bedrooms and a full bath off the hall on the living room side of the great room. The great room and kitchen have tiled floors and the bedrooms are carpeted. The interior walls and ceilings are stained wood, evoking a 1970's beach cottage.
Heating Electric
Flooring 1
Fireplaces Type 1
Fireplace No
Appliance Stove: Electric 4 burner, Washer: Whirlpool
Basement Type Block crawl space
Exterior
Exterior Feature AscBch, Cov, Deck
Utilities Available Sat
View None, Trees/Woods
Private Pool false
Building
Lot Description Treed
Foundation Block crawl space
Sewer Cesspool
Water Town
New Construction No
Others
HOA Fee Include Road & common area maintenance; additional fees apply for dinghy dock & boat slip if used
Read Less Info
Want to know what your home might be worth? Contact us for a FREE valuation!

Our team is ready to help you sell your home for the highest possible price ASAP
Get More Information

Sean Federowicz
Broker Associate | License ID: 9501314
Broker Associate License ID: 9501314



