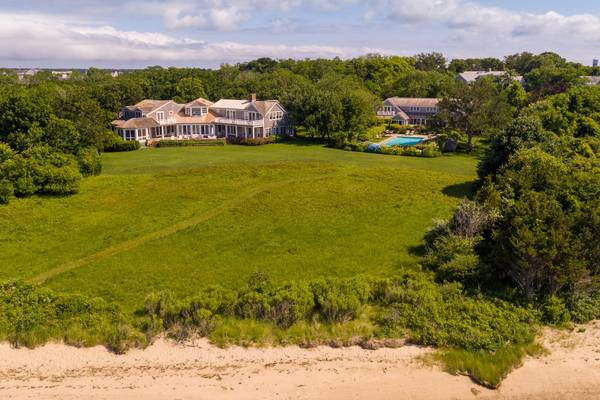Bought with Gerret C Conover
For more information regarding the value of a property, please contact us for a free consultation.
Key Details
Sold Price $20,500,000
Property Type Single Family Home
Sub Type Single Family Residence
Listing Status Sold
Purchase Type For Sale
Square Footage 10,398 sqft
Price per Sqft $1,971
MLS Listing ID 32300288
Sold Date 11/30/23
Style Other
Bedrooms 9
Full Baths 9
Half Baths 2
HOA Y/N false
Abv Grd Liv Area 10,398
Originating Board Martha's Vineyard MLS
Year Built 1987
Annual Tax Amount $46,083
Lot Size 3.030 Acres
Acres 3.03
Special Listing Condition None
Property Description
This incredibly private waterfront compound, uniquely located just minutes from historic Downtown Edgartown, is being offered for the first time in more than 30 years. This classic Martha's Vineyard retreat offers it all: a private sandy beach, boat access, more than 10,000-sq. ft. of living space in two homes, pool, barn, and endless sunsets. This unique combination would typically only be found in remote locations up island, yet here you can feel completely out of town while being a short stroll or bike ride into Edgartown and all it has to offer. Sited on three meticulously landscaped acres overlooking Eel Pond and Edgartown Harbor, nearly every room from the five-bedroom main house and four-bedroom guest house enjoys unobstructed water views. A sophisticated yet comfortable setting, this Island compound offers unmatched privacy. The expansive lawn leads to the water's edge on Eel pond where you can enjoy easy access to Edgartown Harbor and beyond from your private beach where the owners can keep a boat. This desirable private waterfrontage allows you to spend summers clamming, kayaking, paddle boarding, swimming and boating. A truly remarkable Island escape in Edgartown. This incredibly private waterfront compound, uniquely located just minutes from historic Downtown Edgartown, is being offered for the first time in more than 30 years. This classic Martha's Vineyard retreat offers it all: a private sandy beach, boat access, more than 10,000-sq. ft. of living space in two homes, pool, barn, and endless sunsets. This unique combination would typically only be found in remote locations up island, yet here you can feel completely out of town while being a short stroll or bike ride into Edgartown and all it has to offer. Sited on three meticulously landscaped acres overlooking Eel Pond and Edgartown Harbor, nearly every room from the five-bedroom main house and four-bedroom guest house enjoys unobstructed water views. A sophisticated yet comfortable setting, this Island compound offers unmatched privacy. The main residence features multiple living areas and a restful primary bedroom suite with sun deck, spacious bathroom and a private office with fireplace. Other features include a gourmet kitchen with sitting area, home office, study, pool room, four guest bedroom suites, and an oversized screened porch, perfect for summer entertaining. The guest house is equally inviting and offers welcoming living and dining area, a screened porch, family room, playful bunkroom, two additional guest bedrooms, oversized primary bedroom suite with private deck, and a three-car garage. The gunite pool and spa provide panoramic water views are surrounded by a bluestone patio, classic stonewalls, and lush plantings of colorful roses and hydrangeas. The expansive lawn leads to the water's edge on Eel pond where you can enjoy easy access to Edgartown Harbor and beyond from your private beach where the owners can keep a boat. This desirable private waterfrontage allows you to spend summers clamming, kayaking, paddle boarding, swimming and boating. A truly remarkable Island escape in Edgartown that epitomizes the best of Martha's Vineyard in one of its most coveted locations.
Location
State MA
County Dukes
Zoning R20
Direction Peases Point Way North to left on Braley's Way. Right on Tuthill Lane. House is first on left.
Rooms
Other Rooms Outbuilding
Basement Partial
Interior
Interior Features Separate Living Quarters, Linen Closet, Walk-In Closet(s), Mud Room, Pantry, Separate Living Qtrs (Detached), Separate Living Qtrs (Second Floor), Separate Living Qtrs (First Floor)
Heating Forced Air
Cooling Central Air
Flooring Hardwood, Wood, Tile
Fireplace true
Appliance Electric Water Heater, Water Heater
Laundry Laundry Room, Second Floor
Basement Type Partial
Exterior
Exterior Feature Underground Sprinkler, Private Yard, Garden, Outdoor Shower
Parking Features Attached, Improved Driveway, Stone/Gravel
Garage Spaces 3.0
Pool Private, Gunite, Lap, In Ground, Heated
Community Features Conservation Area, Tennis Court(s)
Waterfront Description Ocean Front,Pond,Beach Front,Private,Lake/Pond
View Lake/Pond
Roof Type Wood
Street Surface Dirt,Unimproved
Porch Deck, Screened, Porch, Patio
Private Pool true
Waterfront Description Ocean Front,Pond,Beach Front,Private,Lake/Pond
Building
Lot Description Bike Path, Public Tennis, Shopping, School, Harbor, Conservation Area, Cleared, Views, Level
Faces Peases Point Way North to left on Braley's Way. Right on Tuthill Lane. House is first on left.
Foundation Poured
Sewer Septic Tank, Public Sewer
Water Town Water
Structure Type Shingle Siding
Others
Tax ID 20B79
Special Listing Condition None
Read Less Info
Want to know what your home might be worth? Contact us for a FREE valuation!

Our team is ready to help you sell your home for the highest possible price ASAP
Get More Information

Sean Federowicz
Broker Associate | License ID: 9501314
Broker Associate License ID: 9501314



