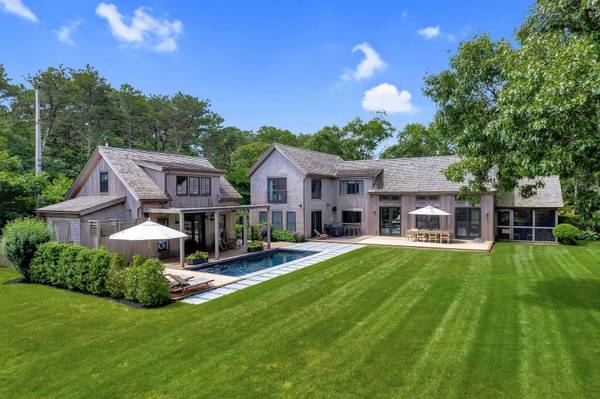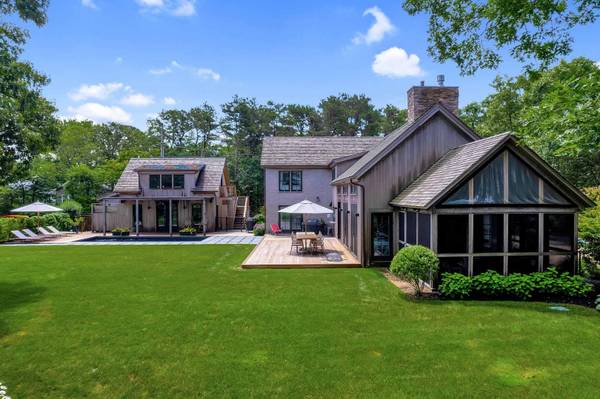Bought with Carson Crissman • Compass | Point B
For more information regarding the value of a property, please contact us for a free consultation.
Key Details
Sold Price $4,400,000
Property Type Single Family Home
Sub Type Single Family Residence
Listing Status Sold
Purchase Type For Sale
Square Footage 3,251 sqft
Price per Sqft $1,353
MLS Listing ID 41057
Sold Date 11/22/23
Bedrooms 5
Full Baths 5
Half Baths 2
HOA Y/N No
Originating Board link_vineyard
Year Built 2015
Lot Size 1.700 Acres
Acres 1.7
Property Description
CHIC MODERN FARMHOUSE WITH CARRIAGE HOUSE, POOL + WATER VIEWS. From the moment you enter, this home is nothing short of AMAZING. Designed by architect and interior designer, Stefan Castellucci, the property features chic and sophisticated design elements coupled with exceptional space planning for indoor-outdoor living. The dramatic two-story Great Room features a floor-to-ceiling fireplace and vaulted ceilings accented by rough hewn beams, sleek tile floors with radiant heat -- plus multiple French doors and windows that bathe the home with natural sunlight. The open-designed Great Room is flanked by a spacious screened porch with water views on one end and a gourmet cook’s kitchen, with large center island, commercial appliances and custom tile on the other. A retractable kitchen window opens up to an outdoor counter with seating for idyllic summertime entertaining and there are three sets of French doors that also open to the outdoor living area, which is perfectly designed for poolside lounging and dining around a 30x12.5-foot saltwater pool and an expansive lawn. The detached Carriage House integrates perfectly with the pool and offers a Lounge with wet bar, game area and half bath. There are a total of four (4) bedrooms in the Main House, including two Primary Suites (one on each floor) and a fifth bedroom suite in the detached Carriage House. Enjoy morning walks along The Boulevard, kayaking and boating from the nearby boat launch and easy access to nearby beaches and the bicycle path from this exceptional property, which is being offered TURNKEY with hand-selected designer furnishings included.
Location
State MA
Area 2
Zoning R20
Rooms
Other Rooms The detached Carriage House features a first-floor lounge area with wet bar and half-bath that opens out to the pool and outdoor living area. The second floor features a spacious bedroom suite with private full bath.
Basement There is a full unfinished basement.
Interior
Interior Features AC, Ins, Irr, Floor 1: The first floor is comprised of a Great Room with Living/Dining and gourmet cook's Kitchen. Beyond the fireplace is a spacious screened porch with lovely water views. There is a first-floor bedroom with en suite bath and half bath, ., Floor 2: A floating staircase with cable railing leads to the second floor, which is comprised of three bedrooms, all with en suite baths.
Heating GFHA
Flooring Hardwood + Tile
Fireplaces Type Floor To Ceiling Fireplace In Living Room
Fireplace No
Appliance Stove: Thermador® 6-Burner, Double-Oven Range and Hood | Bosch® Drawer Microwave, Washer: Electrolux® Front-Loading Washer + Stackable in Carriage House
Basement Type There is a full unfinished basement.
Exterior
Exterior Feature Patio, P/Pool, PubBch, ScrPorch, WViews
Utilities Available Cbl
View D/Pnd, D/Snd
Private Pool false
Building
Lot Description Professionally Landscaped Yard and Pool Area
Foundation Poured Concrete
Sewer Septic Tank
Water Town
New Construction No
Read Less Info
Want to know what your home might be worth? Contact us for a FREE valuation!

Our team is ready to help you sell your home for the highest possible price ASAP
Get More Information

Sean Federowicz
Broker Associate | License ID: 9501314
Broker Associate License ID: 9501314



