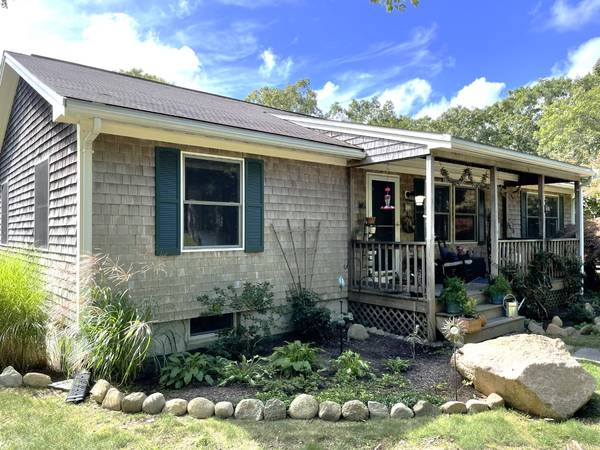Bought with Marilyn Moses • Ocean Park Realty Inc
For more information regarding the value of a property, please contact us for a free consultation.
Key Details
Sold Price $1,295,000
Property Type Single Family Home
Sub Type Single Family Residence
Listing Status Sold
Purchase Type For Sale
Square Footage 1,400 sqft
Price per Sqft $925
MLS Listing ID 40003
Sold Date 02/10/23
Bedrooms 3
Full Baths 2
HOA Fees $300
HOA Y/N No
Originating Board link_vineyard
Year Built 1999
Lot Size 1.447 Acres
Acres 1.447
Property Description
MOVE IN READY! This 3BR 2BA Ranch has been recently updated and is available just in time for the Holidays! Positioned on a generous 1.447 acre lot, down a private paved road, this property replicates the serene atmosphere of an up island home, yet is just minutes away from everything :) This single level, 1,400 sqft home, has been lovingly maintained over the years. It has NEW tile & carpeting, updated bathrooms, NEW mini splits, and a bonus partially finished basement (not included in the ELA). Most appliances have also been updated. There is really little left to do but make it your own! The 4 bedroom septic just passed Title 5, so if desired there is immediate potential for expansion. Conveniently located, and moments away from the YMCA or Performing Arts Center. Just a quick drive to any of the down island towns, restaurants, shops, ferries and beaches. Easy access to bike paths, bus routs and walking trails! With 50ft setbacks this property could also potentially allow for accessory structures and or a pool with proper permits. *Note Buyer will assume responsibility for $9,500.00 HOA Road Association Betterment Fee Please ask for more information
Location
State MA
Area 3
Zoning R3
Rooms
Other Rooms 8x10 Garden Shed, for additional storage use. Single car garage adjoined to the Main house via a covered porch.
Basement Finished Basement with mini split and separate spaces for living and storage. Bulked was installed in 2020 for easy access. Lots of potential & useable space.
Interior
Interior Features Ins, MiniSplit, OSh, Floor 1: All living space is on the first floor. The front door is accessed via a lovely walkway to a covered porch. Enter into open concept living, dining kitchen area with a second porch off the dining room. To the left is a two bedroom wing with a shared full guest bath. To the right you will find your North facing Primary with ensuite bath.
Heating GFHW
Flooring 1
Fireplace No
Appliance Stove: yes, Washer: yes
Basement Type Finished Basement with mini split and separate spaces for living and storage. Bulked was installed in 2020 for easy access. Lots of potential & useable space.
Exterior
Exterior Feature Deck, Garden, Porch
Utilities Available Cbl
View None, Trees/Woods
Private Pool false
Building
Lot Description yes
Foundation Full Wall
Sewer Septic Tank
Water Town
New Construction No
Others
HOA Fee Include Road Maintenance & Snow Removal
Tax ID 491217
Read Less Info
Want to know what your home might be worth? Contact us for a FREE valuation!

Our team is ready to help you sell your home for the highest possible price ASAP
Get More Information

Sean Federowicz
Broker Associate | License ID: 9501314
Broker Associate License ID: 9501314



