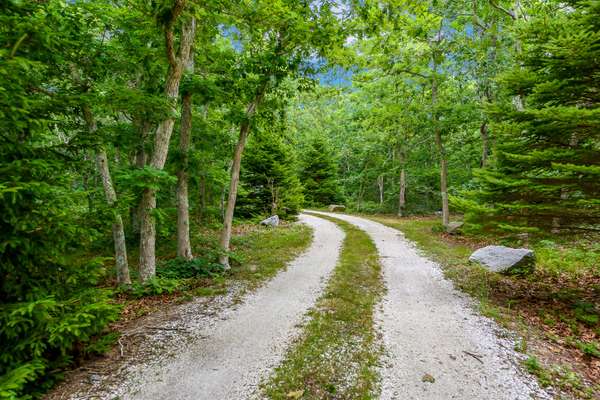Bought with Hope O'Brien • Compass LLC
For more information regarding the value of a property, please contact us for a free consultation.
Key Details
Sold Price $2,800,000
Property Type Single Family Home
Sub Type Single Family Residence
Listing Status Sold
Purchase Type For Sale
Square Footage 2,663 sqft
Price per Sqft $1,051
MLS Listing ID 39878
Sold Date 02/08/23
Bedrooms 5
Full Baths 4
HOA Fees $300
HOA Y/N No
Originating Board link_vineyard
Year Built 1995
Lot Size 6.370 Acres
Acres 6.37
Property Description
Options abound with this oversized 6.37 acre parcel, be it a family compound, horse farm or, simply satisfying your desire for a home with significant acreage of wooded privacy. With town approvals, this sizeable lot can accommodate a pool, tennis courts and even a second, full-sized home. This property is located just 500 feet from the entrance to the magnificent Long Point beach and is bordered to the east by a 35 acre parcel owned by the Nature Conservancy.
There is a 6 bedroom septic system servicing 5 existing bedrooms: a three bedroom, two bath main house and a two bedroom, two bath guest apartment located over the attached oversized, two-car garage.
The present house itself is well appointed, properly and thoughtfully constructed and an excellent platform for enhancement and further expansion. Properties of this sizable acreage in this particularly desirable location with existing, usable infrastructure present a unique opportunity to the savvy buyer.
Location
State MA
Area 4
Zoning RU
Rooms
Other Rooms To the left of the mudroom is a two car garage over which is a two bedroom, two bath guest apartment accessible by private, exterior staircase and private entrance. While not accessible directly from the garage or main house, direct access is possible. The guest apartment has an ensuite primary bedroom and a guest bedroom with bath off the hall. It has a sizeable living room/dining area and spacious galley kitchen. The entrance deck also has an outside shower and a real sense of wooded seclusion and privacy. The apartment has propane forced hot water heat and a separate ducted air conditioning system (with heat pump).
Basement Full, poured concrete basement, complete with a very large, secure, bank-like safe
Interior
Interior Features AC, Ins, Irr, OSh, Floor 1: This is essentially one-floor living. The everyday entrance to the house is through a mudroom, which connects the house to the two car garage. Off the mudroom is a laundry room and a hallway on the right that connects the mudroom to the main house. Off the hall are two bedrooms: an ensuite primary bedroom and bath with tub/shower and a guest bedroom. There is also a hall bath with tub/shower. The hall opens into a light filled great room with kitchen/dining/living areas highlighted by a vaulted ceiling, window wall and door to the deck with delightful pastoral views. The existing owners designed the great room with expansion in mind., Floor 2: There is a large, private loft bedroom accessible by a staircase from the great room.
Heating GFHA
Flooring Oak, tile & carpet
Fireplace No
Appliance Stove: Yes - Gas, Washer: Yes
Basement Type Full,poured concrete basement,complete with a very large,secure,bank-like safe
Exterior
Exterior Feature Deck, Garden, PubBch
Utilities Available Sat
View None, Trees/Woods
Private Pool false
Building
Lot Description Large yard with lawn
Foundation Poured concrete
Sewer Septic Tank
Water Well
New Construction No
Read Less Info
Want to know what your home might be worth? Contact us for a FREE valuation!

Our team is ready to help you sell your home for the highest possible price ASAP
Get More Information

Sean Federowicz
Broker Associate | License ID: 9501314
Broker Associate License ID: 9501314



