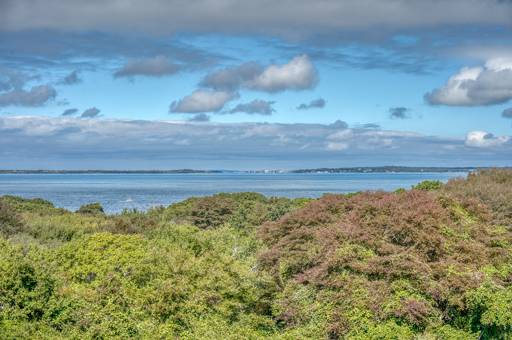Bought with Perry Patterson • MV Luxury Homes
For more information regarding the value of a property, please contact us for a free consultation.
Key Details
Sold Price $2,915,000
Property Type Single Family Home
Sub Type Single Family Residence
Listing Status Sold
Purchase Type For Sale
Square Footage 3,120 sqft
Price per Sqft $934
MLS Listing ID 39648
Sold Date 12/16/22
Bedrooms 6
Full Baths 5
Half Baths 1
HOA Fees $1,500
HOA Y/N No
Originating Board link_vineyard
Year Built 1977
Lot Size 2.600 Acres
Acres 2.6
Property Description
MAKONIKEY -- IMPRESSIVE WATER VIEWS, POOL and a 1/4 MILE STROLL TO THE BEACH. Located in the desirable Upper Makonikey community with its private association beach access, this property features impressive water views over Vineyard Sound, a 5-bedroom Colonial main house, 1-bedroom guest house with kitchen, garage and water views, a heated in ground pool and sits on 2.6 acres. Built in 1977, the main house includes 4-levels of living space. Upper level features a Great Room with an open floor plan that includes living room with fireplace, dining room and kitchen all with water views and sliding glass doors that open to large deck running the length of the house that is great for entertaining, and evening star gazing. Two bedrooms and two bathrooms complete the main upper level. The primary bedroom on the top floor has many built-in storage areas, a private deck and en-suite bath. First floor includes family room, two bedrooms, full bath, an office, washer/dryer and storage closet. Lower level has family room with fireplace, kitchen and bar, workshop and large storage room. Sweeping back yard lawn is perfect for entertaining and backyard games. The house has electric baseboard heat, Title V septic for 6-bedrooms and parking for 4+ vehicles. Guest house with water views includes living room with dining area, kitchen, bedroom, and full bath on the upper level, with sliding glass doors from the living room and bedroom that open out to deck running the length of the house. First floor includes a green house, laundry room, storage room, full bath, garage and outdoor shower. Roof of main house reshingled in 2016. Property has alarm system and central vac.
Location
State MA
Area 4
Zoning RU
Rooms
Other Rooms Storage shed. Roof reshingled in 2022.
Basement Full basement, partially finished with family room, fireplace, bar/kitchen and dining area. Also has door to workshop with bulkhead access and large separate storage room.
Interior
Interior Features A, Ins, OSh, Floor 1: Family room, two bedrooms, office, full bath, laundry closet and storage closest., Floor 2: Living room, dining area, kitchen, two bedrooms, full bathroom. Deck running length of house was rebuilt in 2018., Floor 3: Primary bedroom with full bath and private deck.
Heating Electric
Flooring Mix of wood and carpeting
Fireplaces Type 2
Fireplace No
Appliance Stove: Yes, Washer: Yes
Basement Type Full basement,partially finished with family room,fireplace,bar/kitchen and dining area. Also has door to workshop with bulkhead access and large separate storage room.
Exterior
Exterior Feature WViews, Deck, P/Pool, AscBch
Utilities Available Cbl
View D/Oc, Trees/Woods
Private Pool false
Building
Lot Description Landscaped and wooded
Foundation Poured concrete
Sewer Septic Tank
Water Well
New Construction No
Others
HOA Fee Include Road maintenance,association beach
Read Less Info
Want to know what your home might be worth? Contact us for a FREE valuation!

Our team is ready to help you sell your home for the highest possible price ASAP
Get More Information

Sean Federowicz
Broker Associate | License ID: 9501314
Broker Associate License ID: 9501314



