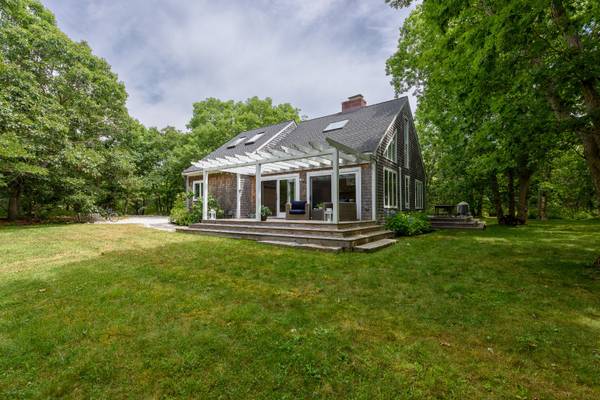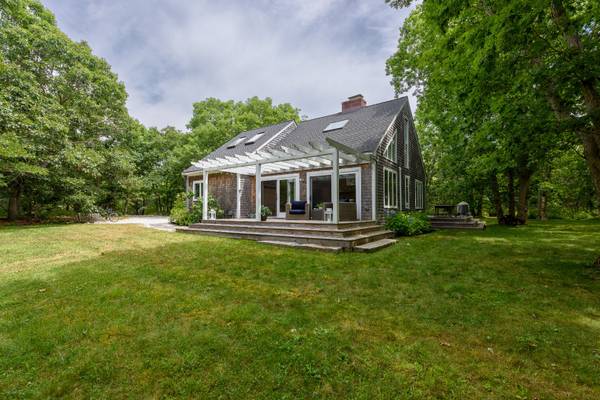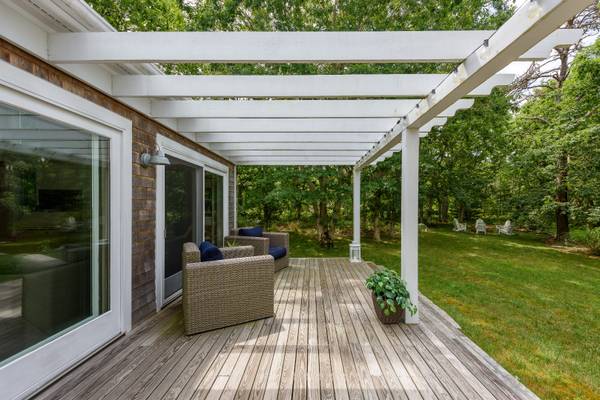Bought with Susan Austin • Austin R.E. Properties of MV
For more information regarding the value of a property, please contact us for a free consultation.
Key Details
Sold Price $1,495,000
Property Type Single Family Home
Sub Type Single Family Residence
Listing Status Sold
Purchase Type For Sale
Square Footage 1,205 sqft
Price per Sqft $1,240
MLS Listing ID 39884
Sold Date 09/30/22
Bedrooms 2
Full Baths 2
HOA Fees $200
HOA Y/N No
Originating Board link_vineyard
Year Built 1985
Lot Size 1.377 Acres
Acres 1.3774
Property Description
If you have been seeking a quiet island hideaway in the lush woodlands of West Tisbury near the South Shore, pristine wildlife refuges and magnificent beaches, then this will check all your boxes. This nicely maintained and updated two-bedroom, two-bath home needs nothing for your enjoyment. The property is sited on almost 1.4 acres on a paved road near Alley's and the center of bucolic West Tisbury. It offers one-floor living with a loft and flex/storage room to supplement your living space, plus more than 800 square feet of decking on three sides of the home. The wood-burning fireplace and wood stove add an off-season dimension to the property. This wise investment is easy to maintain and manage, is attractive to the rental market, and is a peaceful location for personal enjoyment. Lots of upside potential!
PLEASE NOTE: No showings 8/14 to 8/21/22.
Location
State MA
Area 4
Zoning RU
Rooms
Basement Crawl space with cement floor accessible from trap door in closet in first floor bedroom. No exterior access.
Interior
Interior Features Ins, Irr, MiniSplit, OSh, WdStove, Floor 1: Enter from the deck through a slider at the front of the house to the great room on the right with a vaulted ceiling and a centrally located brick fireplace and woodstove. Facing the fireplace is the living room and behind the fireplace is the well-appointed kitchen, well suited for either vacation cooking or Thanksgiving dinner. As part of the kitchen is a dining area able to seat all of the occupants of the house at one sitting. A slider connects the kitchen/dining areas directly to the rear and side decks with additional seating for summer dining. From the front entry, straight ahead is the spiral staircase to the second floor. To the left of the front entry is a short hallway with laundry/utility area on the right, bedroom to the left front and bath with oversized tile shower at the end of the short hall. Behind the spiral staircase to the left is a doorway to a 2nd bedroom and on the rear wall of the great room is a large bath with tiled shower featuring direct access to the rear deck and outdoor shower., Floor 2: The spiral staircase leads to the light-filled loft, which overlooks the living room. Also on this floor is a "flex"/storage room.
Heating Electric
Flooring 2
Fireplaces Type 1 plus wood burning stove
Fireplace No
Appliance Stove: Bosch electric counter unit, Washer: Bosch stackable
Basement Type Crawl space with cement floor accessible from trap door in closet in first floor bedroom. No exterior access.
Exterior
Exterior Feature Deck, PubBch
Utilities Available Cbl
View None, Trees/Woods
Private Pool false
Building
Lot Description Book 558/742 & 743 - 6/6/1991 - Easement to neighbor for driveway and underground utilities at the corner of the property, Lawn with wooded surroundings
Foundation Poured concrete crawl space with concrete floor
Sewer Septic Tank
Water Well
New Construction No
Others
HOA Fee Include Snow plowing - informal road association
Read Less Info
Want to know what your home might be worth? Contact us for a FREE valuation!

Our team is ready to help you sell your home for the highest possible price ASAP
Get More Information

Sean Federowicz
Broker Associate | License ID: 9501314
Broker Associate License ID: 9501314



