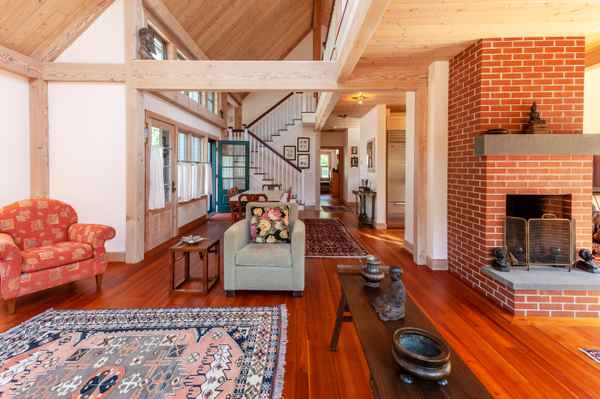Bought with June Flake • Viewpoints
For more information regarding the value of a property, please contact us for a free consultation.
Key Details
Sold Price $1,271,000
Property Type Single Family Home
Sub Type Single Family Residence
Listing Status Sold
Purchase Type For Sale
Square Footage 2,214 sqft
Price per Sqft $574
MLS Listing ID 35376
Sold Date 10/18/19
Bedrooms 2
Full Baths 2
Half Baths 1
HOA Y/N No
Originating Board link_vineyard
Year Built 2014
Lot Size 0.580 Acres
Acres 0.58
Property Description
This year-round south facing home fills with sunlight all day long and opens up to a large back yard abutting 85+ acres of land bank West Chop Woods. Although currently a two bedroom, it would be easy to convert upstairs space into a third bedroom or to expand the current floor plan. High ceilings give you a wonderful spacious feeling with over 2,200 sq. ft. with two large en suite bedrooms. Masterfully crafted, no expense was spared in the quality of products and workmanship with Haiku bamboo ceiling fans, bronze NYC subway sconces, and long leaf heart pine to name a few. Please ask listing agent for a list of furniture that may be bought separately. Ideally situated on 0.58 acres, you are a short walk to town, the Yacht Club, Mink Meadows Golf Club or the West Chop Club. This house is turnkey for summer use (furniture per separate agreement). *5 BEDROOM SEPTIC!*
Location
State MA
Area 1
Zoning R25
Rooms
Other Rooms Outdoor shower with private changing area.
Basement Full basement, unfinished
Interior
Interior Features AC, Ins, Irr, OSh, Floor 1: Open floor plan with chefs dream galley kitchen, which includes high end appliances. Specially designed fireplace and spacious living room. Master bedroom with solid cherry bed from Scott Jordan and bamboo ceiling fan., Floor 2: Second floor master with solid cherry Scott Jordan bed, bamboo ceiling ban, full bathroom, and office space.
Heating GFHA
Flooring 2
Fireplaces Type 1
Fireplace No
Appliance Stove: Wolf, Washer: Electrolux
Basement Type Full basement,unfinished
Exterior
Exterior Feature Porch, Deck, Garden
Utilities Available Cbl
View None, Res
Private Pool false
Building
Lot Description None, Yes
Foundation Concrete
Sewer Septic Tank
Water Town
New Construction No
Others
Tax ID 5
Read Less Info
Want to know what your home might be worth? Contact us for a FREE valuation!

Our team is ready to help you sell your home for the highest possible price ASAP
Get More Information

Sean Federowicz
Broker Associate | License ID: 9501314
Broker Associate License ID: 9501314



