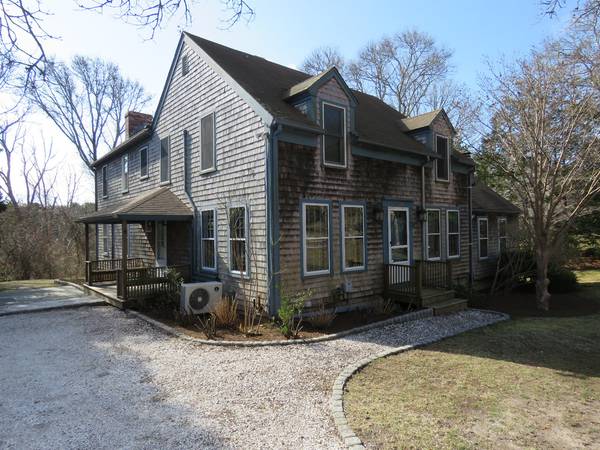Bought with Jim Feiner • Feiner Real Estate
For more information regarding the value of a property, please contact us for a free consultation.
Key Details
Sold Price $840,000
Property Type Single Family Home
Sub Type Single Family Residence
Listing Status Sold
Purchase Type For Sale
Square Footage 2,198 sqft
Price per Sqft $382
MLS Listing ID 34390
Sold Date 08/01/19
Bedrooms 4
Full Baths 4
HOA Y/N No
Originating Board link_vineyard
Year Built 1978
Lot Size 0.410 Acres
Acres 0.41
Property Description
Charming expanded cape located in a very desirable neighborhood of Vineyard Haven. This spacious year-round home contains 4 bedrooms/4 baths. The first floor features an open kitchen, full bath, dining room, large living room with fireplace and a wall of sliders to private deck, den with fireplace and sliders to deck, and small cozy sitting area. The upstairs consists of large master with fireplace and private bath, plus two additional bedrooms with shared bath. The fourth bedroom is on the lower level with bath and private entrance. Nicely landscaped exterior with picturesque stone walls and one car garage. All of this within walking distance to town and ferry. Furniture is available for purchase separately.
Location
State MA
Area 1
Zoning R10
Rooms
Other Rooms One car garage
Basement Utility room, fourth bedroom with bath and outside entrance. Separate large workroom or office area can be reached from outside entrance.
Interior
Interior Features Ins, MiniSplit, OSh, Floor 1: Kitchen, full bath, dining room, living room with fireplace, den with fireplace and small sitting room., Floor 2: Master bedroom with fireplace and full bath, plus 2 additional bedrooms with shared bath.
Heating OFHW
Flooring 2
Fireplaces Type 3
Fireplace No
Appliance Stove: yes, Washer: yes
Basement Type Utility room,fourth bedroom with bath and outside entrance. Separate large workroom or office area can be reached from outside entrance.
Exterior
Exterior Feature Deck, Patio, PubBch
Utilities Available Cbl
View None, Pasture
Private Pool false
Building
Lot Description Utility Line Easement Book 336/Page 447, yes
Foundation poured concrete
Sewer Septic Tank
Water Town
New Construction No
Read Less Info
Want to know what your home might be worth? Contact us for a FREE valuation!

Our team is ready to help you sell your home for the highest possible price ASAP
Get More Information

Sean Federowicz
Broker Associate | License ID: 9501314
Broker Associate License ID: 9501314



