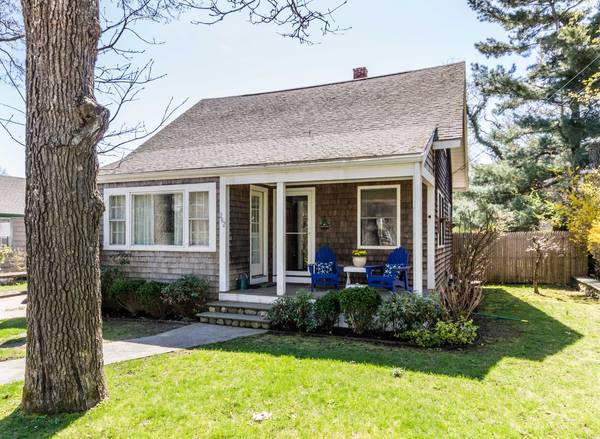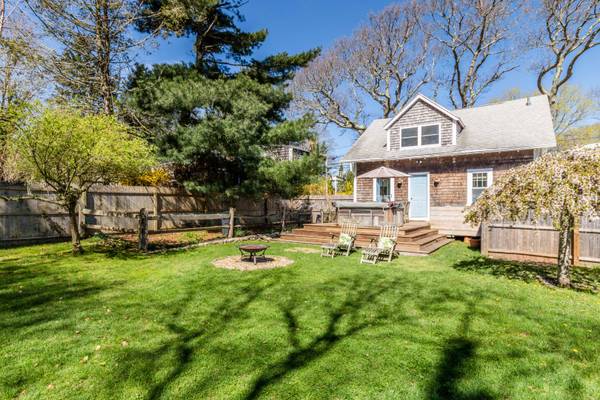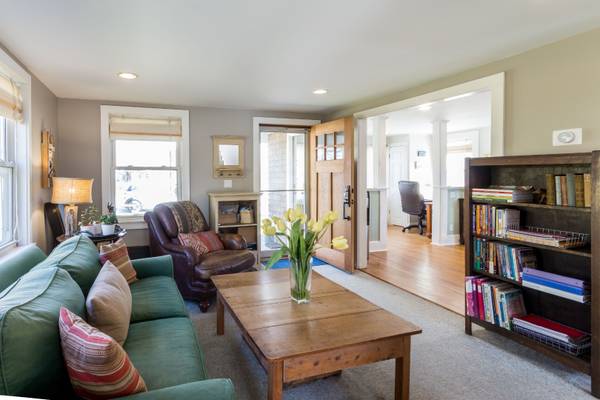Bought with Michele Casavant • Vineyard Village Realty
For more information regarding the value of a property, please contact us for a free consultation.
Key Details
Sold Price $623,000
Property Type Single Family Home
Sub Type Single Family Residence
Listing Status Sold
Purchase Type For Sale
Square Footage 1,196 sqft
Price per Sqft $520
MLS Listing ID 35128
Sold Date 06/26/19
Bedrooms 3
Full Baths 3
HOA Y/N No
Originating Board link_vineyard
Year Built 1925
Lot Size 7,405 Sqft
Acres 0.17
Property Description
Oak Cottage – an incredible value - 3 bedroom, 3 bath home, with large garden shed and professionally landscaped, fenced-in yard. Move in ready - enjoy summer in your new home. Perfect for a home business, employee housing or family residence. Close enough to hear the ferry horn from the harbor, and just blocks to town, groceries, shopping and the nationally recognized K-8 Tisbury School. Inside large windows let the sunshine in, find stainless steel appliances in the kitchen, new marble, tile and designer accents in the updated baths. A furnished home theatre, with adjustable theatre chairs from Vineyard Decorators, leather couch, new carpet and full bath add an additional 360 s/f to enjoy downstairs. Outside, your own personal oasis. A large backyard with professionally landscaped lawns and gardens, a large mahogany deck with hot tub, a custom firepit and grilling station create a delightful outdoor space for all ages to enjoy. The perennial cutting gardens and 10 x 16' shed complete the picture. State Road frontage, a separate front entrance and flexible floorplan provide an excellent opportunity for a home business within Tisbury bylaws. Tisbury Residential Tax Exemption reduces property taxes by $1,500 in 2019 for year-round residents.
Location
State MA
Area 1
Zoning R10
Rooms
Other Rooms 10 x 16 Garden Shed with windows, barn door and ramp
Basement Home Theatre with Projection TV, reclining leather theatre chairs from Vineyard decorators, leather couch on remove-able platform. Full bath and separate first floor entrance. Storage space and mechanicals. Additional W/D Hook-Up.
Interior
Interior Features Ins, Irr, Media, MiniSplit, OSh, Floor 1: Custom Oak Door opens to a bright and sunny living room, dining room with built ins, kitchen, full bath and first floor bedroom. Oak floors extend from the entrance to the dining room with craftsman style columns and charming detail and built-ins. A separate front entrance leads into a sunny mudroom/home office which could be re-imagined as offices or combined with the dining room to create a reception room/ and treatment room/ salon per Tisbury by-laws., Floor 2: Master bedroom with walk-in closet and large windows, second bedroom, large bath and W/D laundry area. Bath has marble tile and counters with tile surround in the shower. Carved wooden balustrade, large picture windows and a gallery style landing add character and charm.
Heating OFHW
Flooring 2
Fireplace No
Appliance Stove: Stainless Steel Bosch, Washer: Maytag
Basement Type Home Theatre with Projection TV,reclining leather theatre chairs from Vineyard decorators,leather couch on remove-able platform. Full bath and separate first floor entrance. Storage space and mechanicals. Additional W/D Hook-Up.
Exterior
Exterior Feature Deck, Garden, Porch, H/Tub, PubBch
Utilities Available Cbl
View None, Res
Private Pool false
Building
Lot Description Driveway Easement five foot strip on Easterly side of this Lot 19 to be used in conjunction with 5 foot strip on Westerly side of Lot 18., Professionally Landscaped
Foundation Poured Concrete
Sewer Septic Tank
Water Town
New Construction No
Read Less Info
Want to know what your home might be worth? Contact us for a FREE valuation!

Our team is ready to help you sell your home for the highest possible price ASAP
Get More Information

Sean Federowicz
Broker Associate | License ID: 9501314
Broker Associate License ID: 9501314



