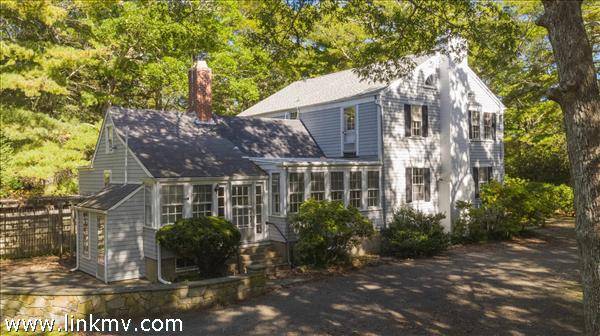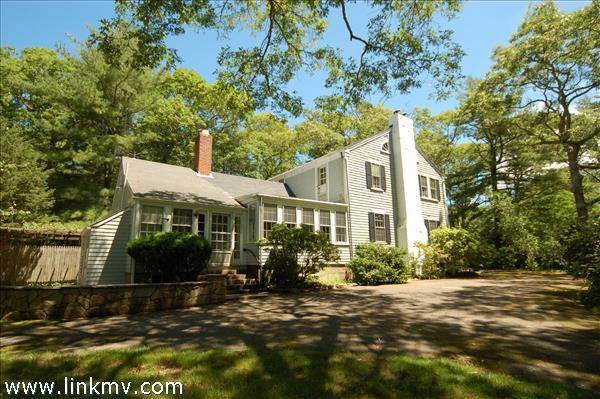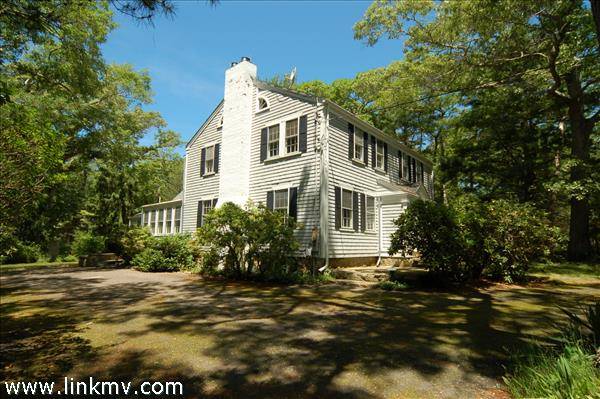Bought with JoJo Lambert • Island Home Realty Inc.
For more information regarding the value of a property, please contact us for a free consultation.
Key Details
Sold Price $1,345,000
Property Type Single Family Home
Sub Type Single Family Residence
Listing Status Sold
Purchase Type For Sale
Square Footage 2,755 sqft
Price per Sqft $488
MLS Listing ID 34754
Sold Date 03/27/19
Bedrooms 5
Full Baths 3
HOA Y/N No
Originating Board link_vineyard
Year Built 1888
Lot Size 1.870 Acres
Acres 1.87
Property Description
It is RARE to find a charming, traditional home with nearly 2 ACRES of land - AND be walking distance to all that down town Vineyard Haven has to offer - the movie theater, restaurants, shops, and the Playhouse! Located on a lovely, coveted stretch of Main St. equal distance between the village and West Chop, the discerning buyer will see that opportunity abounds at this exceptional find. Outside features park-like grounds offering tranquility and privacy. A bonus vintage structure encompassing a single garage and 405 square foot wood shop/studio is in the rear. Inside the appealing front door is a welcoming foyer and stairs to the second floor. On the right is a den (or bedroom) with shelving. On the left are double pocket doors leading into the expansive living room with wood-burning fireplace. Off the living room is a first floor bedroom and bathroom. Also off the living room is a large light-filled dining room with a lovely bank of windows overlooking the park-like grounds. The mudroom, kitchen and pantry are at the back. Upstairs has a master bedroom and bath plus two more bedrooms that share a hall bathroom. Other bonus spaces include two unfinished attics. The boiler, electrical service, insulation, sheet rock, and oak floors were updated in recent years. You could live in this house now with all its period charm, or renovate to your personal tastes. Septic is designed for five bedrooms and passed Title 5 inspection. There is enough land for a guest house and/or pool. It is a quick walk to Grove Ave. beach, just perfect for a morning dip. Also, it is near the Yacht Club where the kids can have lunch with their buddies after the morning sailing lesson. Don't miss out on this singular beauty just waiting for the buyer with vision.
Location
State MA
Area 1
Zoning R25
Rooms
Other Rooms Detached vintage structure including a 1-car garage and 405 square foot shop/studio.
Basement Partial basement with accessible crawl space. Houses updated boiler, updated hot water heater, updated electrical panel, and laundry.
Interior
Interior Features Ins, Floor 1: Foyer, living room, formal dining room, kitchen, pantry, mudroom, 1 bedroom, 1 office (that could be a legal bedroom) 1 full bathroom., Floor 2: 3 bedrooms, 2 full bathrooms, access to 2 attic spaces., Floor 3: Large unfinished attic.
Heating OFHW
Flooring Oak
Fireplaces Type 1
Fireplace No
Appliance Stove: yes, Washer: yes
Basement Type Partial basement with accessible crawl space. Houses updated boiler,updated hot water heater,updated electrical panel,and laundry.
Exterior
Exterior Feature Patio, PubBch, Cov
Utilities Available Sat
View None, Trees/Woods
Private Pool false
Building
Lot Description yes
Foundation field stone
Sewer Septic Tank
Water Town
New Construction No
Others
Tax ID Lot 1
Read Less Info
Want to know what your home might be worth? Contact us for a FREE valuation!

Our team is ready to help you sell your home for the highest possible price ASAP
Get More Information

Sean Federowicz
Broker Associate | License ID: 9501314
Broker Associate License ID: 9501314



