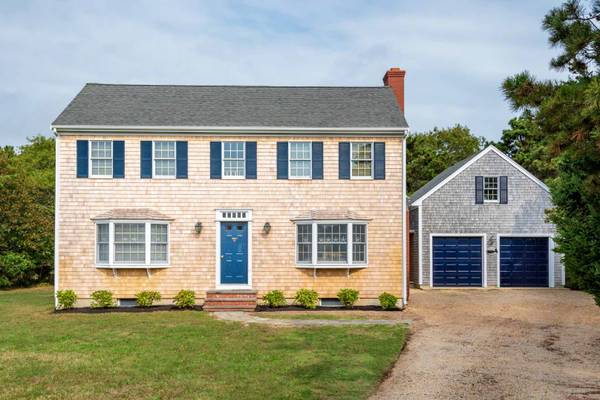Bought with Mark Jenkins • Wallace & Co. Sotheby's
For more information regarding the value of a property, please contact us for a free consultation.
Key Details
Sold Price $1,225,000
Property Type Single Family Home
Sub Type Single Family Residence
Listing Status Sold
Purchase Type For Sale
Square Footage 1,784 sqft
Price per Sqft $686
MLS Listing ID 34399
Sold Date 01/04/19
Bedrooms 3
Full Baths 2
HOA Y/N No
Originating Board link_vineyard
Year Built 1991
Lot Size 0.670 Acres
Acres 0.67
Property Description
KATAMA IS CALLING: THE OPPORTUNITY YOU HAVE BEEN WAITING FOR. This classic colonial, located on a generous .67-acre lot in the heart of Katama, is waiting to be transformed into your perfect Katama dream home! The open-designed living areas are perfect for casual island living and include a Living Room anchored by a handsome brick fireplace -- plus an open Kitchen/Dining Room highlighted by French doors that open to an outdoor covered patio area with adjacent deck, perfect for indoor-outdoor living and entertaining. There are a total of three bedrooms and two bathrooms, including a spacious first-floor master bedroom plus two spacious second-floor bedrooms that share a full bath with tub/shower. Add to all of this, an ideal location within a mile of South Beach plus room to add an in-ground pool! Some $-smart renovation ideas can easily make this property an ideal year-round or seasonal home -- or a smart rental investment property for Summer 2019. There is an established rental history and the furnishings are available for separate purchase.
Location
State MA
Area 2
Zoning R60
Rooms
Other Rooms There is a detached 2-car garage.
Basement There is a full unfinished basement.
Interior
Interior Features Ins, OSh, Floor 1: The first floor is comprised of an open-designed Living Room with wood-burning fireplace, Dining Room and Kitchen. There is also a first-floor Master Bedroom and a full bath with tub/shower., Floor 2: The second floor is comprised of two bedrooms and a full bath with tub/shower.
Flooring Hardwood + Carpet
Fireplaces Type Wood Burning Fireplace In Living Room
Fireplace No
Appliance Stove: Yes, Washer: Yes
Basement Type There is a full unfinished basement.
Exterior
Exterior Feature PubBch, Deck
Utilities Available Cbl
View None, Res
Private Pool false
Building
Lot Description Spacious Yard
Foundation Poured Concrete
Sewer Septic Tank
Water Town
New Construction No
Read Less Info
Want to know what your home might be worth? Contact us for a FREE valuation!

Our team is ready to help you sell your home for the highest possible price ASAP
Get More Information

Sean Federowicz
Broker Associate | License ID: 9501314
Broker Associate License ID: 9501314



