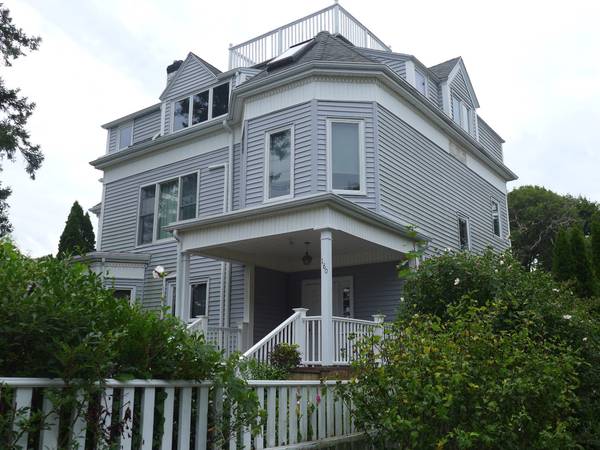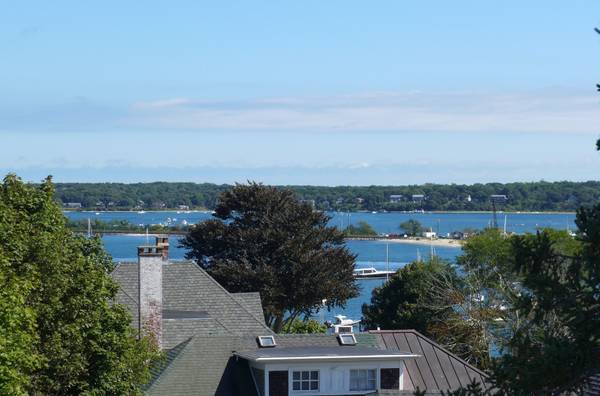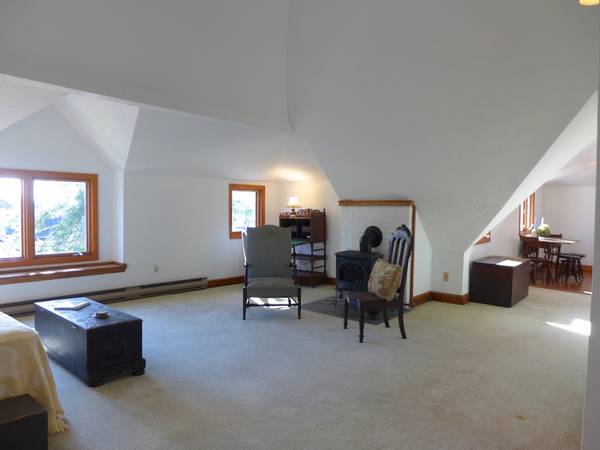Bought with Candy DaRosa • Karen M. Overtoom R.E.
For more information regarding the value of a property, please contact us for a free consultation.
Key Details
Sold Price $450,000
Property Type Condo
Sub Type Condominium
Listing Status Sold
Purchase Type For Sale
Square Footage 1,300 sqft
Price per Sqft $346
MLS Listing ID 34301
Sold Date 12/07/18
Bedrooms 2
Full Baths 2
HOA Fees $3,600
HOA Y/N No
Originating Board link_vineyard
Year Built 1860
Property Description
Very generously-sized, 3rd Floor Condominium with views of Vineyard Haven Harbor, off-street parking and a downtown location offering wonderful proximity to shops, restaurants, movies and the ferry terminal! Vaulted ceilings, skylights and large windows give the home a sense of spaciousness and the two bedrooms and two baths offer truly gracious living. There is a rear deck accessed from a sliding door that is perfect for morning coffee and a widow's walk from which to watch the sunsets and all the activity on the Harbor. *Taxes are based upon year-round occupancy which exempts roughly 44% of value.** Condo fees quoted are annual - paid 3 times yearly.
Location
State MA
Area 1
Zoning R10
Rooms
Basement A good-sized, designated portion of the full basement for the owner's storage is separately lockable and accessed at the rear of the building.
Interior
Interior Features Ins, Floor 3: All on one floor - there is a landing at the top of the interior front stairs perfect for dropping off parcels and leaving wet, muddy or sandy shoes and boots. Entry hallway has a generous front closet and empties out into the large living room with vaulted ceilings, big water-side windows and hearth with propane "wood stove". The bedrooms are nicely separated and both have good closet space. One offers an on-suite bath. The kitchen has a generous amount of cabinet space and there is plenty of room for dining in the kitchen as well.
Heating Other
Flooring Carpet, tile and wood
Fireplaces Type Propane "Wood Stove"
Fireplace No
Appliance Stove: Electric, Washer: In Basement
Basement Type A good-sized,designated portion of the full basement for the owner's storage is separately lockable and accessed at the rear of the building.
Exterior
Exterior Feature WViews, Deck, Porch, PubBch, Cov
Utilities Available Cbl
View Hbr, Res
Private Pool false
Building
Lot Description Roomy, shared back yard
Sewer Septic Tank
Water Town
New Construction No
Others
HOA Fee Include Insurance on common areas,snow removal,lawn mowing and minor maintenance costs
Read Less Info
Want to know what your home might be worth? Contact us for a FREE valuation!

Our team is ready to help you sell your home for the highest possible price ASAP
Get More Information

Sean Federowicz
Broker Associate | License ID: 9501314
Broker Associate License ID: 9501314



