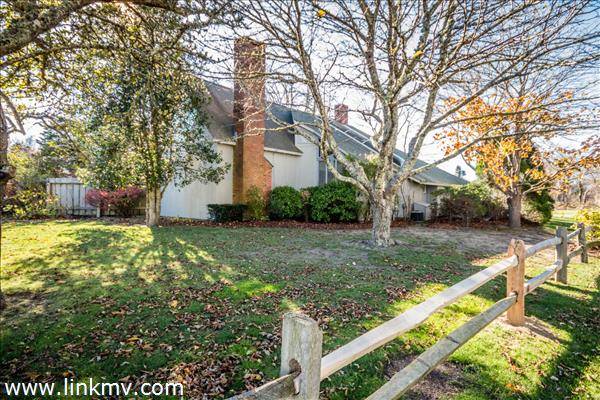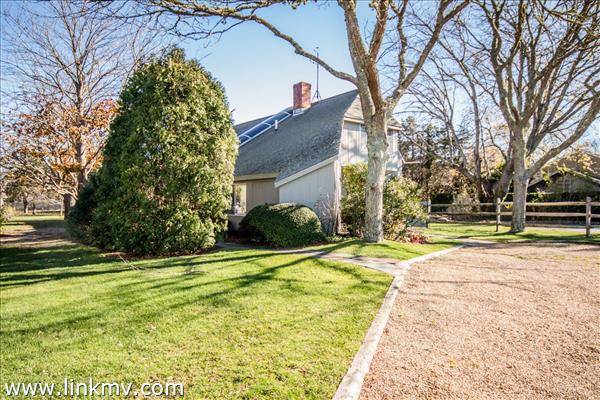Bought with Annie Sylvia • Point B Realty LLC
For more information regarding the value of a property, please contact us for a free consultation.
Key Details
Sold Price $1,705,000
Property Type Single Family Home
Sub Type Single Family Residence
Listing Status Sold
Purchase Type For Sale
Square Footage 2,299 sqft
Price per Sqft $741
MLS Listing ID 33639
Sold Date 11/01/18
Bedrooms 3
Full Baths 3
HOA Y/N No
Originating Board link_vineyard
Year Built 1973
Lot Size 0.560 Acres
Acres 0.56
Property Description
Contemporary meets Vineyard farmhouse chic! An open floor plan and rustic interior, complete with moveable barn doors, merge to provide warm and inviting gathering spaces. The spacious rear deck and in-ground pool further enhance the experience.
The property is conveniently located to all that is Edgartown. Sited on the corner of Peases Point Way South and North Street, a very quiet lane just .3 mile to Main Street, it is also readily accessible to South Beach and the bike path. A very special luxury neighborhood! Take advantage of this opportunity to renovate what exists or create your own compound with house, guest house and pool. With connection to Town sewer, the property would be allowed 6 bedrooms.
Come and explore your options at this fabulous location at the edge of the Village. Worth a visit!
Location
State MA
Area 2
Zoning R20
Rooms
Other Rooms Pool house
Basement Partial basement with Roth oil tank, oil fired FHA Ruud furnace and oil fired 50 gal. Thermaflow hot water heater.
Interior
Interior Features AC, Ins, Irr, Floor 1: Open Living and Dining area with sliders to the expansive rear deck. Dining is also open to a casual den/sleeping area with sliding barn door. Shower bath is accessible from the den and the hall. The Kitchen is likewise open to the Dining/Living area and meanders to a side entrance, separate laundry room with set tub, and a large bedroom., Floor 2: Features two bedrooms: A spacious and bright Master bedroom with ensuite tub/shower bath with skylight and an additional bedroom, again with ensuite tub/shower bath.
Heating OFHA
Flooring Wood parquet, carpeting, tile and vinyl
Fireplaces Type Wood burning in Living room
Fireplace No
Appliance Stove: Cooktop, Washer: Y
Basement Type Partial basement with Roth oil tank,oil fired FHA Ruud furnace and oil fired 50 gal. Thermaflow hot water heater.
Exterior
Exterior Feature Deck, Patio, P/Pool, PubBch
Utilities Available Cbl
View None, Res
Private Pool false
Building
Lot Description North Street--25 ft. Right of Way for passage and utilities; Easement across front section of the driveway., Level lawn areas
Foundation Block
Sewer Septic Tank
Water Town
New Construction No
Read Less Info
Want to know what your home might be worth? Contact us for a FREE valuation!

Our team is ready to help you sell your home for the highest possible price ASAP
Get More Information

Sean Federowicz
Broker Associate | License ID: 9501314
Broker Associate License ID: 9501314



