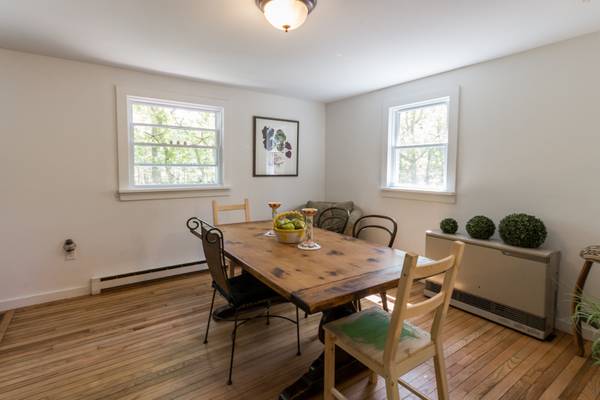Bought with Michele Casavant • Vineyard Village Realty
For more information regarding the value of a property, please contact us for a free consultation.
Key Details
Sold Price $650,000
Property Type Single Family Home
Sub Type Single Family Residence
Listing Status Sold
Purchase Type For Sale
Square Footage 1,568 sqft
Price per Sqft $414
MLS Listing ID 33577
Sold Date 10/17/18
Bedrooms 4
Full Baths 1
Half Baths 1
HOA Fees $400
HOA Y/N No
Originating Board link_vineyard
Year Built 1984
Lot Size 0.550 Acres
Acres 0.55
Property Description
JUST REDUCED! Excellent Value in Edgartown – Located in the Dodger’s Hole, a 4 bedroom home with new septic system, full basement, on .55 A. The first floor is an open floor plan with kitchen, dining room and spacious living room with the added benefit of sliders leading to the back deck. Tucked away off the living room is a small, pleasant room that can become a quiet den, or office. A half bath is conveniently located on the first floor. A large master bedroom, 3 smaller bedrooms and a full bath occupy the second floor. An excellent value in a desirable neighborhood.
Location
State MA
Area 2
Zoning R60
Rooms
Basement Full basement. The benefit of storage and heat conservation.
Interior
Interior Features Ins, OSh, Floor 1: You enter the pleasant foyer with stairway to second floor and open dining room to the left and kitchen beyond. The openness and many windows keep the area light and bright. These is ample counter space in the kitchen with room for a few bar stools to catch that cup of coffee. At the right, the kitchen opens to a spacious living room with sliders that take you out to the large, private back yard. A small bonus room on the first floor has many uses; an office, second den or studio., Floor 2: The master suite is located at the front of the house. Three other bright, pleasant bedrooms and a full bath occupy the second floor.
Heating PMonitor
Flooring Hardwood, carpet, vinyl
Fireplaces Type No
Fireplace No
Appliance Stove: Hotpoint - electric, Washer: Maytag
Basement Type Full basement. The benefit of storage and heat conservation.
Exterior
Exterior Feature Deck, PubBch
Utilities Available Cbl
View None, Res
Private Pool false
Building
Lot Description Yes
Foundation Poured concrete
Sewer Septic Tank
Water Town
New Construction No
Others
HOA Fee Include Common road maintenance & landscaping
Read Less Info
Want to know what your home might be worth? Contact us for a FREE valuation!

Our team is ready to help you sell your home for the highest possible price ASAP
Get More Information

Sean Federowicz
Broker Associate | License ID: 9501314
Broker Associate License ID: 9501314



