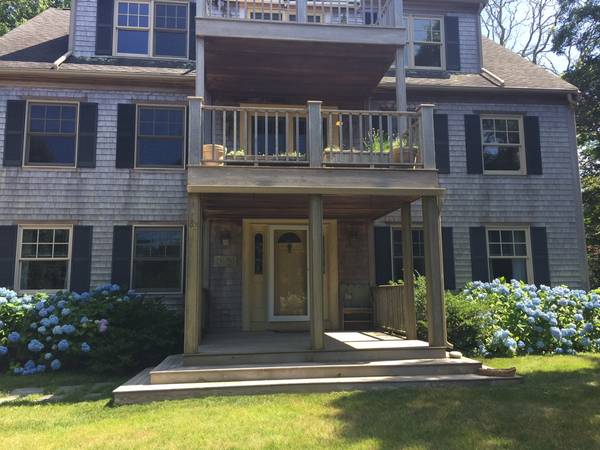Bought with Sean Federowicz • Coldwell Banker Landmarks
For more information regarding the value of a property, please contact us for a free consultation.
Key Details
Sold Price $1,129,900
Property Type Single Family Home
Sub Type Single Family Residence
Listing Status Sold
Purchase Type For Sale
Square Footage 3,828 sqft
Price per Sqft $295
MLS Listing ID 31438
Sold Date 10/11/18
Bedrooms 5
Full Baths 4
HOA Y/N No
Originating Board link_vineyard
Year Built 2001
Lot Size 0.350 Acres
Acres 0.35
Property Description
Practical East Chop Vacation or Year-Round Home. This spacious, well maintained, 5-bedroom (septic was built for 6-bedrooms) has main living areas -- living room, dining room, kitchen and en-suite bedroom on the second floor to take advantage of the partial water views. Master bedroom en-suite, plus two other bedrooms with shared bathroom on the first floor. Third floor has additional en-suite bedroom plus large family room. Built in 2001 and located in East Chop, the 3,828 sq. ft. house sits on 0.35 acres. Convenient to tennis, beaches, the harbor, public transportation, the hospital and downtown! The house includes 4 full bathrooms, living room, dining room, kitchen with loads of cabinet space and large center island with counter seating, large family/media room, and full basement. House is being sold furnished. Outdoor shower, shed, ample parking and tasteful landscaping complete the property. Septic has been designed for 6 bedrooms so that a detached garage with sixth bedroom above can be constructed, but verify any such plans with appropriate town building and health departments. Strong rental history. Easy to show.
Location
State MA
Area 3
Zoning R2
Rooms
Other Rooms Storage shed for yard and garden equipment.
Basement Poured concrete, 1, 320 sq. ft., unfinished, with bulkhead access to back yard.
Interior
Interior Features Ins, OSh, Floor 1: Three bedrooms, two bathrooms, laundry room with washer/dryer, and a mudroom. Bring your creativity to rearrange this floor plan to a more traditional first floor living/family room opening out to a backyard deck., Floor 2: Main living area is centered here to take advantage of views of Crystal Lake and Vineyard Haven Harbor. Walkout from the large living and dining rooms to the northwestern facing deck. Large kitchen with center island and counter seating allows the cook to be the center of attention. Study/bedroom with full bath completes this floor., Floor 3: Oversized recreation/media room opens out to deck and more water views, full bathroom, and 5th bedroom..
Heating GFHW
Flooring Mix of hardwood, carpet and tile
Fireplaces Type Gas fireplace
Fireplace No
Appliance Stove: Yes, Washer: Yes
Basement Type Poured concrete,1,320 sq. ft.,unfinished,with bulkhead access to back yard.
Exterior
Exterior Feature WViews, Deck, Porch, Tennis, PvtBch, PubBch
Utilities Available Cbl
View D/Hbr, D/Pnd
Private Pool false
Building
Lot Description Landscaped, lawn and trees
Foundation Poured concrete.
Sewer Septic Tank
Water Town
New Construction No
Read Less Info
Want to know what your home might be worth? Contact us for a FREE valuation!

Our team is ready to help you sell your home for the highest possible price ASAP
Get More Information

Sean Federowicz
Broker Associate | License ID: 9501314
Broker Associate License ID: 9501314



