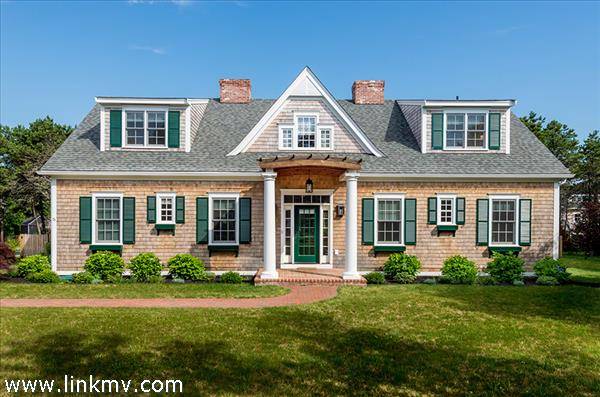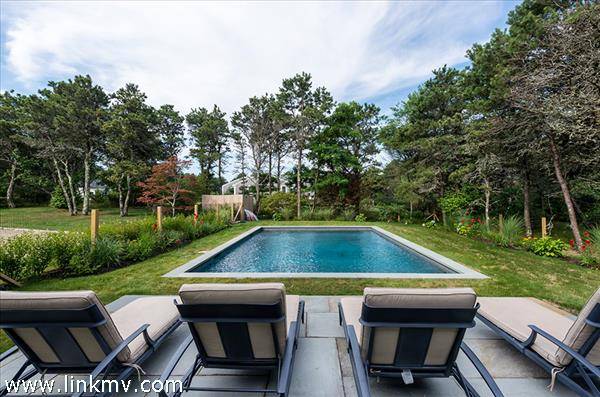Bought with Wendy Harman • Point B Realty LLC
For more information regarding the value of a property, please contact us for a free consultation.
Key Details
Sold Price $2,195,000
Property Type Single Family Home
Sub Type Single Family Residence
Listing Status Sold
Purchase Type For Sale
Square Footage 2,846 sqft
Price per Sqft $771
MLS Listing ID 33485
Sold Date 10/09/18
Bedrooms 3
Full Baths 3
Half Baths 1
HOA Fees $250
HOA Y/N No
Originating Board link_vineyard
Year Built 2015
Lot Size 0.560 Acres
Acres 0.56
Property Description
GORGEOUS KATAMA COASTAL-STYLE RETREAT WITH POOL. Located off Slough Cove Road and within close proximity to South Beach, this luxurious island home awaits! The custom pergola entry opens to reveal a stunning contemporary layout that is perfect for casual island living and entertaining. Espresso stained hardwood floors contrast perfectly with the dramatic white-on-white interior, vaulted ceilings and handsome gas fireplace with custom built-in cabinets and bookshelves. The open Living/Dining Rooms and Kitchen feature an entire wall of glass, including two sets of French doors that open onto an expansive bluestone patio with pergola, perfectly integrating indoor and outdoor living; a third set of French doors opens from the Kitchen onto a screened porch. The stylish Gourmet Cook's Kitchen features custom milled cabinetry, stunning marble/stone countertops, beautiful tile backsplash and top-of-the-line stainless appliances (Viking® stove, SubZero® refrigerator and Bosch® dishwasher). The first floor also features an spacious and luxurious Master Bedroom and bath with double marble vanity, beautiful tile and glass walk-in shower, a freestanding soaking tub PLUS a large walk-in closet. A beautiful center staircase leads from the Main Level to a second-floor loft with sitting area PLUS two additional bedrooms with en suite baths. Other extras of this beautiful home include central air conditioning, alarm system, irrigation system and professionally landscaped grounds with a 27'x18' heated gunite pool. There is room for a detached garage with office/studio above (approved plans available and included in purchase price). The full unfinished basement also offers expansion potential for a Family/Media Room, Office/Den or more. This home also has a solid rental history - over $165,000 in gross rental income booked for Summer 2018.
Location
State MA
Area 2
Zoning R60
Rooms
Basement A full unfinished basement provides expansion potential for Family or Media Room, Office/Den or in-home Gym.
Interior
Interior Features A, AC, Ins, Irr, OSh, Floor 1: The first floor is comprised of an open Living Room, Dining Room and Kitchen as well as breakfast nook, laundry room and half bath. There is also an expansive first-floor Master Bedroom Suite with bath., Floor 2: The second floor is comprised of two bedrooms, each with en suite bath.
Heating GFHA
Flooring Hardwood + Tile
Fireplaces Type Gas fireplace in Living Room
Fireplace No
Appliance Stove: Viking® Stainless Gas Range, Washer: Yes
Basement Type A full unfinished basement provides expansion potential for Family or Media Room,Office/Den or in-home Gym.
Exterior
Exterior Feature Patio, P/Pool, PubBch, ScrPorch
Utilities Available Cbl
View None
Private Pool false
Building
Lot Description Professionally landscaped yard
Foundation Full poured concrete
Sewer Septic Tank
Water Well
New Construction No
Others
HOA Fee Include Road Association
Read Less Info
Want to know what your home might be worth? Contact us for a FREE valuation!

Our team is ready to help you sell your home for the highest possible price ASAP
Get More Information

Sean Federowicz
Broker Associate | License ID: 9501314
Broker Associate License ID: 9501314



