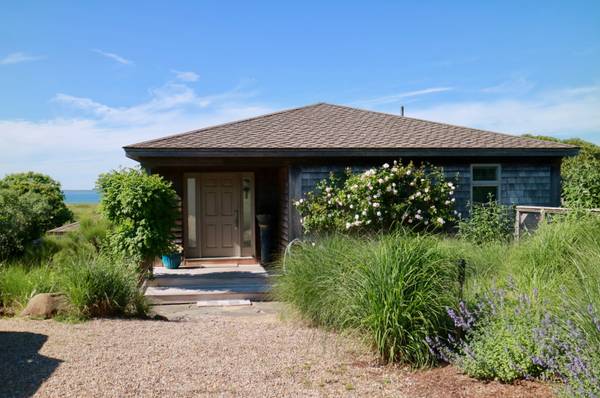Bought with Elissa Lash • Tea Lane Associates
For more information regarding the value of a property, please contact us for a free consultation.
Key Details
Sold Price $6,150,000
Property Type Single Family Home
Sub Type Single Family Residence
Listing Status Sold
Purchase Type For Sale
Square Footage 3,945 sqft
Price per Sqft $1,558
MLS Listing ID 37652
Sold Date 01/13/23
Bedrooms 5
Full Baths 3
Half Baths 1
HOA Y/N No
Originating Board link_vineyard
Year Built 1999
Lot Size 7.400 Acres
Acres 7.4
Property Description
MUST BE SEEN IN PERSON TO APPRECIATE THE BREATHTAKING ACTIVE WATER VIEWS of Vineyard Sound, Naushon, and the Elizabeth Islands. You will not want to leave this contemporary, spacious villa set on seven acres with access to some of the finest beaches on the Island, including private deeded access to, and parking at, the beach at Dogfish Bar. Watch the ferry journeys from Rhode Island to the Vineyard, the many fishing and pleasure boats, and enjoy the endless sunsets from the comfort of your home. The home was designed to take in the beautiful surroundings and breathtaking views with oversized picture windows throughout. The home's heart is the generous main level with an open living room and gas fireplace with a fieldstone hearth, a spacious dining room with French doors to a stone patio, and easy access to the chef's delight kitchen. A powder room, a bedroom that is currently being used as a den, an office nook, and a sitting room with an expansive ocean view complete this floor. The primary suite is cleverly located on the upper level offering a secluded space with a walk-in closet, a full bath with a jacuzzi tub, an office/library, and a private deck to take in the commanding views any time of the day. The welcoming guest wing also enjoys expansive views and is connected to the main house by a covered walkway and extended deck for ample outdoor entertaining. Offering a living room, kitchenette, three bedrooms, and two full baths, this space is ideal for extended family and guests. A pool surrounded by custom stone walls with gracious views and the four-season 252 square foot art studio complete this perfect up-Island retreat!
The property sits at the top of over 7 acres of protected wetlands densely populated with original growth, ponds, and plentiful flora and fauna, which delight in all seasons. The birdlife is amazing. Nothing can be built on the land or the dunes in front, and the view is unobstructed to the Elizabeth Islands midway and New Bedford in the far distance. As Aquinnah residents, the property owners have access to parking at Philbin, Lobsterville, and Red Beaches. Sunrise views over Menemsha, sunsets over the Aquinnah Lighthouse, and the times in-between all make for a glorious aspect of this wonderful property.
Location
State MA
Area 6
Zoning RU
Rooms
Other Rooms Currently used as an art studio by one of the Island's well-known artists, this space has water, heat, AC, and pleasant, 270° water views. Enjoy the space as is or convert it to an office or yoga studio – the options are endless!
Basement Partial unfinished
Interior
Interior Features A, AC, Ins, Irr, OSh, Floor 1: This floor is the heart of the home with magnificent and ever-changing active water views. The open concept living space was designed to capture the views throughout the home. The living room features a fabulous stone gas fireplace and adjoins the dining room, which is large enough to entertain many guests inside or outside on the spacious deck and a stone patio. The kitchen offers space for all to convene and includes a walk-in pantry, desk area, eat-in dining, high-end appliances, an island with a second sink and bar seating, and sliding doors to the outdoor grilling area. A den or second bedroom and laundry room area at the back of this floor, with a powder room and inviting sunroom if you are looking for a quiet spot to enjoy the fabulous view. Connected by a covered walkway is an extraordinary guest wing, with a living room, kitchenette, three bedrooms, and two full baths., Floor 2: The entrance is on the upper level as you drive in and offers a welcoming foyer with plenty of closet space for coats and outdoor apparel. The primary suite is situated to the right of the entrance and occupies the remainder of this floor, with an adjoining office/library, walk-in closet, full bath with double sinks, a jacuzzi, and a large shower. The oversized windows allow the stunning active water views to be present everywhere, and the piece de resistance is the private deck to enjoy anytime of the day!
Heating GFHA
Flooring Hardwood, carpet, tile
Fireplaces Type Gas fireplace in the living room
Fireplace No
Appliance Stove: YES Thermador, Washer: Yes
Basement Type Partial unfinished
Exterior
Exterior Feature WViews, DdBch, P/Pool, Patio, Deck, PubBch
Utilities Available Cbl
Private Pool false
Building
Foundation Cement
Sewer Septic Tank
Water Well
New Construction No
Others
Tax ID 581,82,83
Read Less Info
Want to know what your home might be worth? Contact us for a FREE valuation!

Our team is ready to help you sell your home for the highest possible price ASAP
Get More Information

Sean Federowicz
Broker Associate | License ID: 9501314
Broker Associate License ID: 9501314



